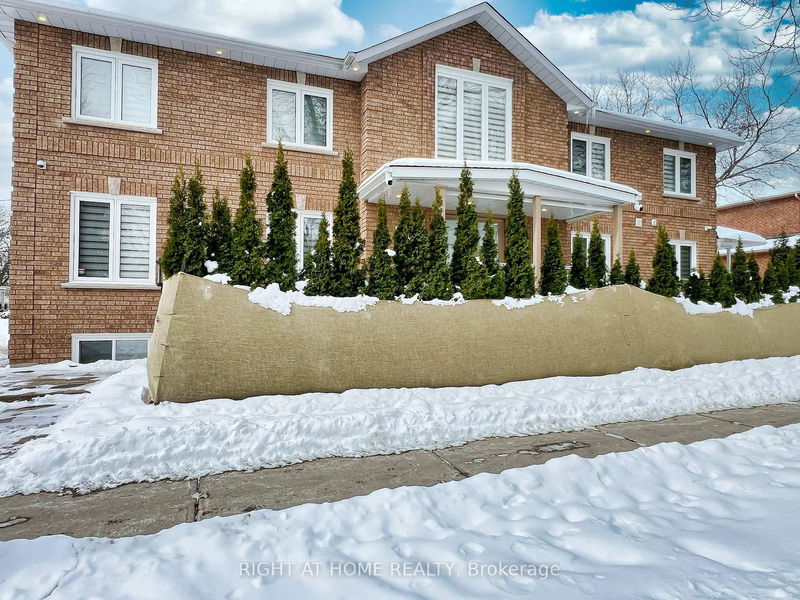重要事实
- MLS® #: C11975316
- 物业编号: SIRC2282876
- 物业类型: 住宅, 独立家庭独立住宅
- 地面积: 5,512.61 平方呎
- 建成年份: 31
- 卧室: 4+2
- 浴室: 6
- 额外的房间: Den
- 停车位: 6
- 挂牌出售者:
- RIGHT AT HOME REALTY
楼盘简介
Beautifully Renovated Two-Storey Detached Home in a highly desirable Earl Haig school district. With four spacious bedrooms, four bathrooms, and a fully finished basement with a separate apartment, this home is perfect for families, multi-generational living, or potential rental income. The Main Floor features gleaming white oak flooring, high baseboards, and a bright living room with a gas fireplace. The heart of this home is the exquisite chef's kitchen. It features Thermador appliances, quartz countertops with a waterfall edge, two sinks for added convenience and multi-tasking. There is ample storage for all your culinary essentials. The centre island is showcasing a stunning granite countertop. A beautiful white marble herringbone backsplash adds a touch of sophistication. The open breakfast area includes a built-in entertainment unit and a sliding door to the outdoor patio. A cozy family room has a second fireplace and walkout. A guest washroom with a shower and a bedroom/office complete the main floor. The primary bedroom has built-ins and an office nook; it is generously sized and offers a spa-like five-piece ensuite with a skylight. The second bedroom features a four-piece ensuite, built-ins, and a walk-in closet, while the third bedroom offers a three-piece ensuite with built-ins. The fourth bedroom has a three-piece ensuite and closet. A laundry room with an LG washer & dryer, built-in organizers, and a fridge for convenience completes the second floor. The basement Includes a fully self-contained two-bedroom apartment with a separate entrance, kitchen, laundry, and a three-piece bathroom. It is ideal for a nanny or could generate a rental income. The basement also features a family room with a wood-burning fireplace, pantry, and ample storage.
房间
- 类型等级尺寸室内地面
- 起居室总管道13' 3.8" x 19' 1.9"其他
- 餐厅总管道10' 7.9" x 11' 6.9"其他
- 厨房总管道12' 4.8" x 16' 11.9"其他
- 家庭娱乐室总管道12' 2" x 15' 7"其他
- 早餐室总管道10' 5.1" x 18' 4.8"其他
- 卧室总管道7' 1.8" x 11' 10.9"其他
- 硬木二楼18' 1.4" x 22' 1.7"其他
- 卧室二楼12' 11.9" x 17' 3.8"其他
- 卧室二楼13' 5.8" x 13' 5.8"其他
- 卧室二楼11' 1.8" x 13' 6.9"其他
- 洗衣房二楼6' 3.9" x 8' 11"其他
- 康乐室地下室12' 7.9" x 18' 9.1"其他
- 起居室地下室14' 7.9" x 15' 3"其他
- 卧室地下室10' 9.9" x 14' 11.1"其他
- 洗手间地下室10' 7.1" x 11' 10.1"其他
- 厨房地下室6' 3.1" x 14' 9.1"其他
- 水电地下室8' 6.3" x 16' 4"其他
上市代理商
咨询更多信息
咨询更多信息
位置
152 Holmes Ave, Toronto, Ontario, M2N 4M6 加拿大
房产周边
Information about the area around this property within a 5-minute walk.
付款计算器
- $
- %$
- %
- 本金和利息 $13,086 /mo
- 物业税 n/a
- 层 / 公寓楼层 n/a

