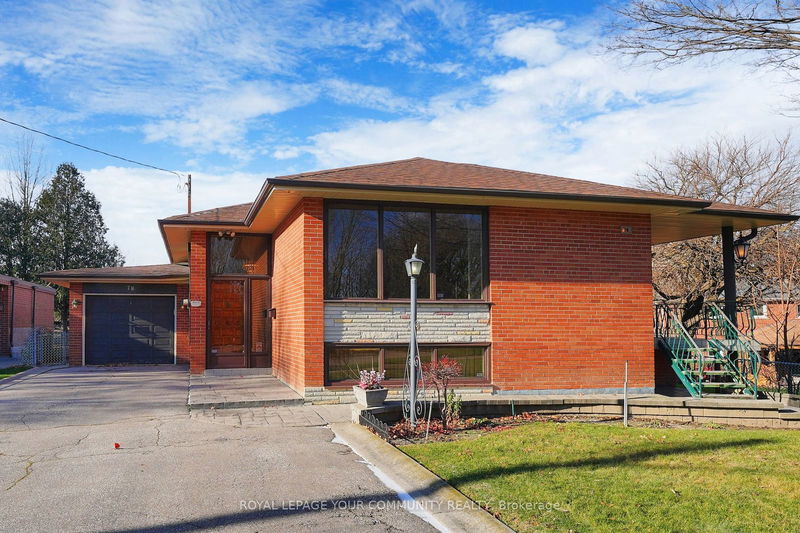重要事实
- MLS® #: W11892692
- 物业编号: SIRC2208365
- 物业类型: 住宅, 独立家庭独立住宅
- 地面积: 11,281.06 平方呎
- 卧室: 3+2
- 浴室: 2
- 额外的房间: Den
- 停车位: 6
- 挂牌出售者:
- ROYAL LEPAGE YOUR COMMUNITY REALTY
楼盘简介
Welcome to this immaculate, well maintained, detached all brick Bungalow situated at the very end of a Cul de Sac with clear, unobstructed views to Wincott Park. With an abundance of natural light, this well appointed home offers a bright, open concept living & dining room, a family sized kitchen with lots of cupboard & counter space & 3 generous sized bedrooms with hardwood flooring. Enjoy the covered terrace off the kitchen to enjoy your morning coffee overlooking green space & parkland. The finished basement offers a multitude of uses & perfect for multigenerational living: Featuring a large recreation room, a versatile secondary room (potential 4th Bedroom/Playroom/TV Room/Workout Room) with closets, an office, a utility room & an additional kitchen that leads to a separate cantina with shelves. With no neighbours directly in front or to the north, limited traffic & a direct path to the park, this home offers a rare, private setting in a vibrant, family- friendly neighbourhood!
房间
- 类型等级尺寸室内地面
- 起居室总管道10' 6.3" x 13' 2.9"其他
- 餐厅总管道9' 3" x 13' 2.9"其他
- 厨房总管道9' 8.5" x 18' 8.4"其他
- 早餐室底层9' 8.5" x 18' 8.4"其他
- 主卧室总管道12' 4.8" x 13' 3.8"其他
- 卧室总管道9' 10.8" x 13' 6.5"其他
- 卧室总管道9' 1.4" x 12' 4.4"其他
- 康乐室地下室12' 8.7" x 21' 3.5"其他
- 卧室地下室12' 6.3" x 20' 1.5"其他
- 家庭办公室地下室4' 8.2" x 9' 4.9"其他
- 厨房地下室8' 1.6" x 12' 9.4"其他
- 洗衣房地下室7' 11.2" x 12' 6.3"其他
上市代理商
咨询更多信息
咨询更多信息
位置
78 Wincott Dr, Toronto, Ontario, M9R 2P1 加拿大
房产周边
Information about the area around this property within a 5-minute walk.
付款计算器
- $
- %$
- %
- 本金和利息 0
- 物业税 0
- 层 / 公寓楼层 0

