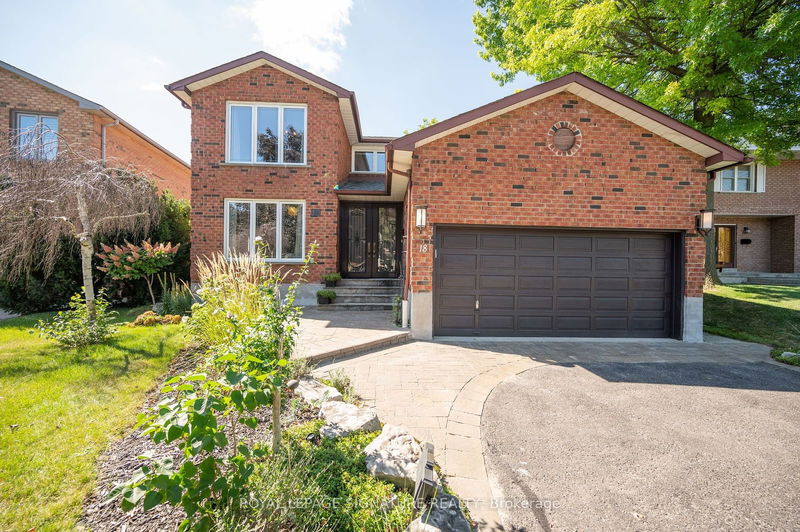重要事实
- MLS® #: W11888843
- 物业编号: SIRC2206141
- 物业类型: 住宅, 独立家庭独立住宅
- 地面积: 5,159.44 平方呎
- 建成年份: 31
- 卧室: 4+2
- 浴室: 4
- 额外的房间: Den
- 停车位: 8
- 挂牌出售者:
- ROYAL LEPAGE SIGNATURE REALTY
楼盘简介
Welcome to this remarkable 2-storey oasis nestled Within The Highly Coveted Community Of Centennial Park. Situated on a mature Cul-De-Sac. this property boasts proximity to an array of amenities, including trails, parks, golf course, shopping, public transit & more! The open concept kitchen is a culinary delight merging seamlessly with the dining and living areas perfect for entertaining. Large Windows usher in natural light enhancing the home's warmth while a modern wood-burning F/P in the living area beckons on cooler nights. Upper level features 4 spacious Bedrooms with an exquisite 4pcensuite in the primary. The Finished Basement offers an expansive canvas for your creativity. 2 guest Bedrooms provide comfort and privacy for guests or family W/3Pc Bathroom. Fully Fenced Backyard where mature trees cloak the property offers privacy and a sense of tranquility. The backyard includes a luxurious hot tub and Multiple Private Entry Points Leading To Stone Patio. Your dream lifestyle awaits!
房间
- 类型等级尺寸室内地面
- 起居室底层24' 4.9" x 11' 6.1"其他
- 家庭娱乐室底层18' 5.3" x 11' 6.1"其他
- 餐厅底层18' 1.4" x 11' 6.7"其他
- 厨房底层16' 4.4" x 11' 5"其他
- 门厅底层8' 4.5" x 6' 5.1"其他
- 主卧室二楼15' 11.7" x 14' 10.3"其他
- 卧室二楼12' 10.3" x 13' 11.3"其他
- 卧室二楼11' 2.2" x 11' 8.5"其他
- 卧室二楼13' 9.7" x 11' 5.7"其他
- 康乐室地下室18' 6" x 35' 1.6"其他
- 卧室地下室10' 1.6" x 11' 4.2"其他
- 卧室地下室15' 6.2" x 11' 4.2"其他
上市代理商
咨询更多信息
咨询更多信息
位置
18 Esposito Crt, Toronto, Ontario, M9C 5H6 加拿大
房产周边
Information about the area around this property within a 5-minute walk.
付款计算器
- $
- %$
- %
- 本金和利息 0
- 物业税 0
- 层 / 公寓楼层 0

