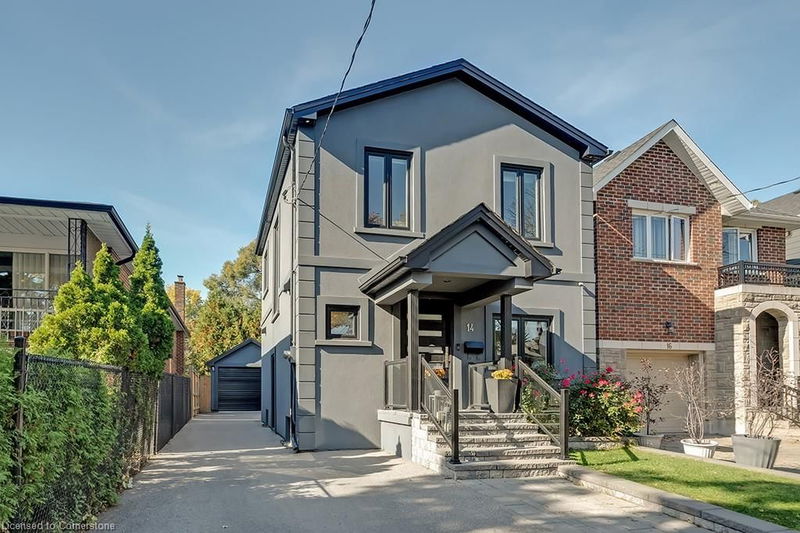重要事实
- MLS® #: 40681806
- 物业编号: SIRC2187371
- 物业类型: 住宅, 独立家庭独立住宅
- 生活空间: 1,650 平方呎
- 卧室: 3
- 浴室: 2+1
- 停车位: 6
- 挂牌出售者:
- Keller Williams Edge Realty, Brokerage
楼盘简介
Welcome to this beautifully redesigned and meticulously renovated home in a prime Etobicoke location! Every inch of this open-concept gem has been thoughtfully upgraded, boasting luxurious finishes that elevate everyday living.
Step into the stunning custom wood kitchen, a true centerpiece featuring extensive cabinetry, quartz countertops, a large island, high-end appliances, and sleek pot lights. The bright and airy living room is perfect for entertaining, with a cozy gas fireplace and a walkout to a charming deck and beautifully landscaped backyard. You'll love the formal dining room and the convenience of the main floor bathroom.
Enjoy the elegance of oversized windows with custom blinds, drapes, and rich hardwood floors throughout. The second level is a retreat unto itself, showcasing an incredible primary suite with floor-to-ceiling windows, a walk-out to the 2nd floor patio, a custom walk-in closet, and a spa-like ensuite bathroom. Two additional spacious bedrooms, a stylish full bathroom, and convenient second-floor laundry complete the upper level.
The finished lower level offers versatility with a bonus bedroom, a recreation room, and a dedicated home office space—perfect for work and play.
Outside, you'll appreciate the extra-large driveway and custom garage, finished with epoxy floors, cabinetry, power access, and soaring ceilings—ideal for all your storage and hobby needs.
Located steps from Weston UP train station (direct to Union and Pearson!), great parks, top-rated schools, vibrant shops, restaurants - this home combines luxury, comfort, and convenience.
Your dream home awaits!
房间
- 类型等级尺寸室内地面
- 洗手间总管道4' 3.1" x 4' 7.9"其他
- 餐厅总管道15' 10.9" x 16' 2.8"其他
- 厨房总管道11' 10.1" x 19' 7.8"其他
- 起居室总管道19' 10.1" x 11' 10.7"其他
- 洗手间二楼6' 11" x 7' 6.1"其他
- 卧室二楼11' 3.8" x 9' 6.1"其他
- 卧室二楼10' 7.9" x 9' 8.1"其他
- 主卧室二楼30' 6.9" x 12' 11.9"其他
- 洗手间二楼9' 3.8" x 5' 1.8"其他
- 康乐室地下室16' 9.1" x 18' 2.1"其他
- 额外房间地下室10' 5.9" x 8' 6.3"其他
- 储存空间地下室9' 1.8" x 10' 2"其他
上市代理商
咨询更多信息
咨询更多信息
位置
14 Bowsprit Avenue, Toronto, Ontario, M9P 2Y5 加拿大
房产周边
Information about the area around this property within a 5-minute walk.
付款计算器
- $
- %$
- %
- 本金和利息 0
- 物业税 0
- 层 / 公寓楼层 0

