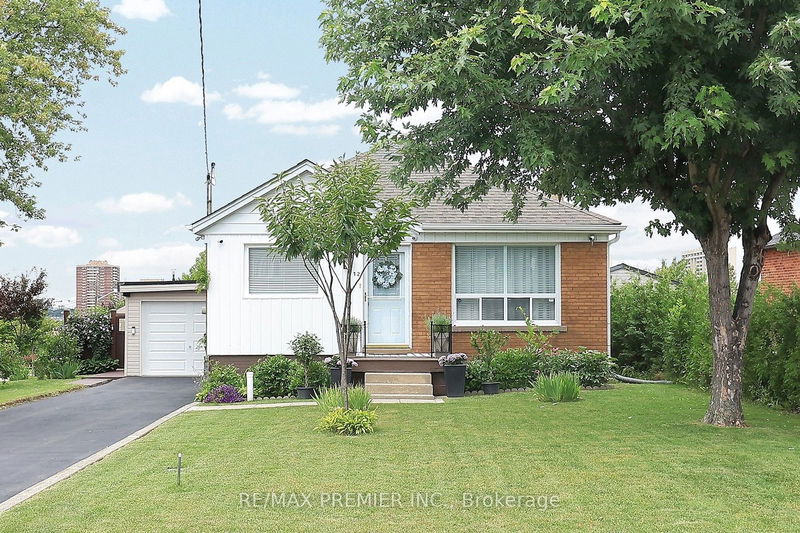重要事实
- MLS® #: W11546804
- 物业编号: SIRC2182671
- 物业类型: 住宅, 独立家庭独立住宅
- 地面积: 6,000 平方呎
- 建成年份: 51
- 卧室: 3+2
- 浴室: 2
- 额外的房间: Den
- 停车位: 8
- 挂牌出售者:
- RE/MAX PREMIER INC.
楼盘简介
Welcome to this charming east-facing bungalow nestled on a spacious corner lot! With over 1,800 square feet of living space, this home features a delightful basement apartment, perfect for extended family or rental income. Enjoy the fresh ambiance of new flooring throughout, and cook in style in the modern kitchen, equipped with stainless steel appliances that are just two years old. Step outside to discover your own private oasis, featuring a three-tiered garden terrace, surrounded by a privacy fence for added seclusion. The property includes two sheds for extra storage and an insulated single-car garage. This home boasts two newly renovated full bathrooms, making it both functional and stylish. Located in a family-friendly neighborhood, you'll find yourself conveniently functional and stylish. Located in a family-friendly neighborhood, you'll find yourself conveniently close to schools and a bus route that provides direct access to Wilson Subway Station (just 5km away). Enjoy outdoor activiteies at Downsview Park, indulge in shopping at Yorkdale Shopping Centre, and benefit from easy.
房间
- 类型等级尺寸室内地面
- 家庭娱乐室总管道10' 11.8" x 15' 7"其他
- 厨房总管道7' 11.6" x 12' 11.9"其他
- 早餐室总管道8' 5.9" x 12' 11.9"其他
- 主卧室总管道11' 2.2" x 11' 10.5"其他
- 卧室总管道8' 9.5" x 11' 5.7"其他
- 卧室总管道8' 7.1" x 12' 8.8"其他
- 洗手间总管道0' x 0'其他
- 康乐室下层13' 5.8" x 13' 8.1"其他
- 卧室下层10' 5.9" x 13' 10.8"其他
- 卧室下层11' 10.5" x 12' 11.9"其他
- 厨房下层10' 1.2" x 11' 11.7"其他
- 洗手间下层0' x 0'其他
上市代理商
咨询更多信息
咨询更多信息
位置
12 Forthbridge Cres, Toronto, Ontario, M3M 2A1 加拿大
房产周边
Information about the area around this property within a 5-minute walk.
付款计算器
- $
- %$
- %
- 本金和利息 0
- 物业税 0
- 层 / 公寓楼层 0

