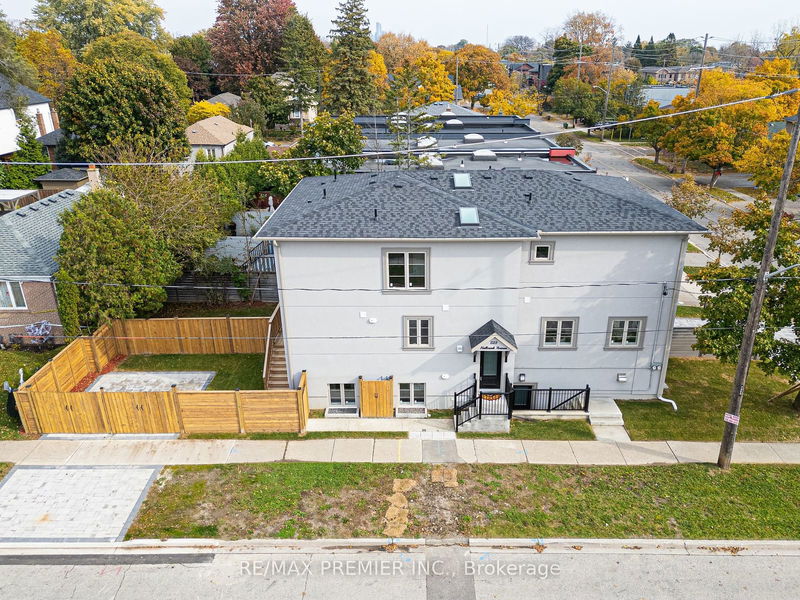重要事实
- MLS® #: W11328205
- 物业编号: SIRC2181465
- 物业类型: 住宅, 联体别墅
- 地面积: 2,484 平方呎
- 卧室: 3+2
- 浴室: 4
- 额外的房间: Den
- 停车位: 2
- 挂牌出售者:
- RE/MAX PREMIER INC.
楼盘简介
Modern, Semi-detached home with a Legal basement suite! Rarely will you find a multi-family home of this caliber & design. This innovative floor-plan allows for 2 families to live in privacy! In all, 3+2 bedrooms, 4 bathrooms, 2 dream kitchens, approx. 2,550 sqft of living space, private entrances, high ceilings, oversized windows, multiple skylights, luxury hardwood floors, independent climate control for the main home vs the basement suite, +++. Many options for the Legal basement suite; for personal use, rental income or work-from-home...lots of potential. This upscale, family-friendly community has it all; excellent schools, Sherway Gardens, Dixie Outlet Mall, recreation & community centres, restaurants, parks, etc. For transportation, just a few minutes to the TTC Bus, the Kipling Subway Station and the Kipling GO Station. For drivers, easily access Hwys 427, 401 & QEW, the Queensway, lakeshore, Lake Ontario, the Airport, downtown Toronto, golf, etc. Live in one of Torontos most sought-after neighbourhoods.
房间
- 类型等级尺寸室内地面
- 厨房总管道11' 10.7" x 16' 4"其他
- 早餐室总管道10' 3.2" x 6' 10.2"其他
- 家庭娱乐室总管道10' 3.2" x 9' 5.7"其他
- 餐厅总管道6' 5.9" x 13' 1.8"其他
- 起居室总管道10' 8.7" x 13' 1.8"其他
- 主卧室二楼17' 10.9" x 13' 10.1"其他
- 卧室二楼11' 6.9" x 12' 9.9"其他
- 卧室二楼9' 10.5" x 12' 9.1"其他
- 厨房地下室3' 5.7" x 13' 6.5"其他
- 起居室地下室9' 6.5" x 13' 6.5"其他
- 卧室地下室15' 5.8" x 9' 11.2"其他
- 卧室地下室11' 10.5" x 9' 9.3"其他
上市代理商
咨询更多信息
咨询更多信息
位置
223 Hallmark Ave, Toronto, Ontario, M8W 2M4 加拿大
房产周边
Information about the area around this property within a 5-minute walk.
付款计算器
- $
- %$
- %
- 本金和利息 0
- 物业税 0
- 层 / 公寓楼层 0

