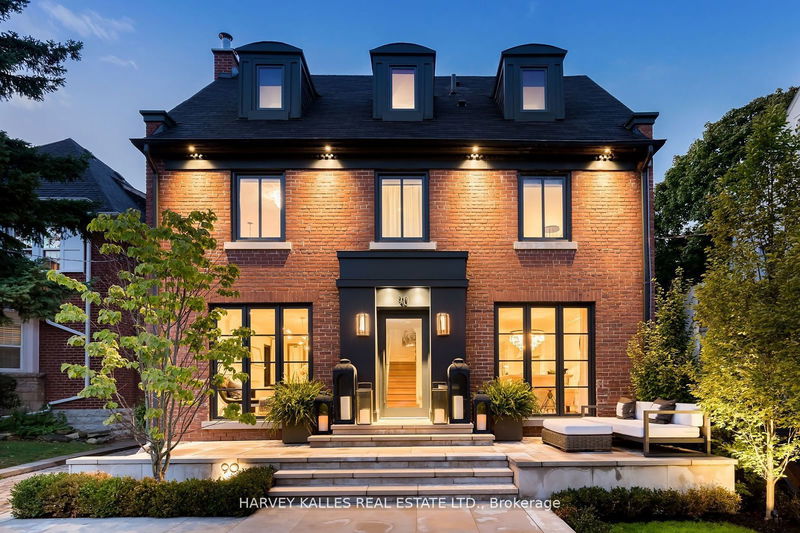重要事实
- MLS® #: C10930082
- 物业编号: SIRC2179375
- 物业类型: 住宅, 独立家庭独立住宅
- 地面积: 4,746.40 平方呎
- 卧室: 5+1
- 浴室: 4
- 额外的房间: Den
- 停车位: 3
- 挂牌出售者:
- HARVEY KALLES REAL ESTATE LTD.
楼盘简介
Where sophistication & style come together in perfect harmony. This completely renovated home offers a breathtaking transformation, reimagined from outside in, & meticulously crafted to create a space that is both elegant & inviting. From the moment you approach the stunning, captivating front facade, youll feel the exceptional quality of design that flows seamlessly throughout the property. Every detail has been thoughtfully curated w/an eye for modern luxury, featuring sleek finishes, expansive glass walls, & custom iron drs that blend effortlessly w/the natural surroundings. The interior is a testament to refined craftsmanship, highlighted by rich oil-rubbed white oak hardwood flrs & a seamless integration of marble, stone, & s/s elements. A dramatic sliding glass wall opens the home to the outdoors, creating a perfect flow btwn the interior & exteriorideal for both relaxed living & entertaining. Designer lighting fixtures illuminate the space, while the extensive millwork & lofty curtains add a layer of warmth & sophistication. Custom Downsview kitchen featuring an ingenious island that elevates the space, along w/high-end appliances & abundant storage, making it as functional as it is beautiful. The private rear yard is your personal oasisa entertainers paradise. With tiered wood decks, a large stone patio, & a sparkling in-ground pool, every corner of the outdoor space has been designed for both relaxation & enjoyment. Professional landscaping & soft exterior lighting ensure the beauty of the space is on display, day/night. Whether youre hosting friends, enjoying a peaceful moment by the pool, or unwinding in your retreat, this home is a sanctuary that offers wellness, serenity, & elevated living. Not just a home; its a statement of design excellence, an inspiration to those who appreciate luxury, function, & beauty. Full Renovation List Attached + Inclusion List of All Lighting Fixtures & more.
房间
- 类型等级尺寸室内地面
- 起居室总管道11' 8.9" x 23' 9"其他
- 餐厅总管道15' 11" x 17' 5.8"其他
- 厨房总管道21' 7.8" x 36' 2.2"其他
- 家庭娱乐室总管道15' 11" x 17' 5.8"其他
- 主卧室二楼10' 4" x 16' 2.8"其他
- 卧室二楼10' 11.8" x 13' 5"其他
- 书房二楼9' 10.8" x 11' 8.9"其他
- 卧室三楼11' 10.1" x 12' 4.8"其他
- 卧室三楼10' 4" x 12' 4.8"其他
- 媒体/娱乐下层15' 7" x 28' 10"其他
- 健身房下层10' 7.8" x 17' 5"其他
- 洗衣房下层5' 8.8" x 11' 3.8"其他
上市代理商
咨询更多信息
咨询更多信息
位置
90 Chatsworth Dr, Toronto, Ontario, M4R 1R7 加拿大
房产周边
Information about the area around this property within a 5-minute walk.
付款计算器
- $
- %$
- %
- 本金和利息 0
- 物业税 0
- 层 / 公寓楼层 0

