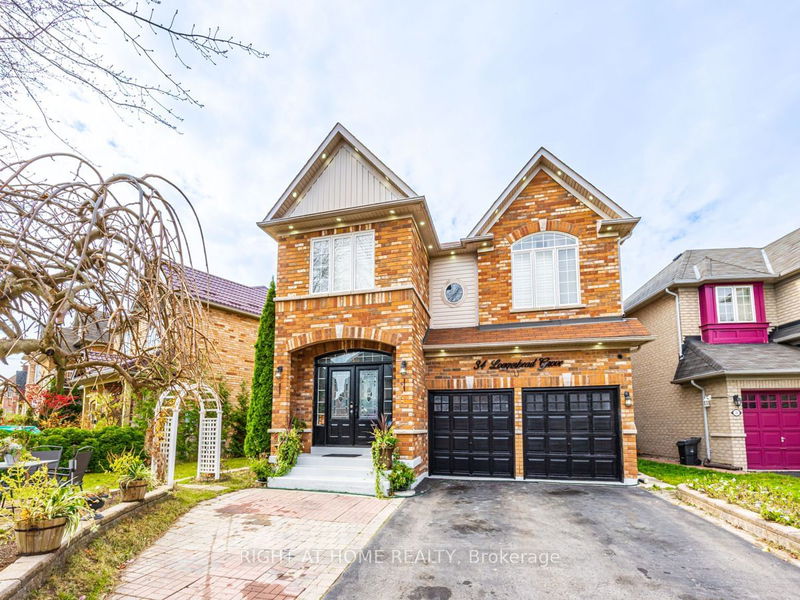重要事实
- MLS® #: E10433404
- 物业编号: SIRC2175472
- 物业类型: 住宅, 独立家庭独立住宅
- 地面积: 7,137.24 平方呎
- 建成年份: 16
- 卧室: 4+2
- 浴室: 4
- 额外的房间: Den
- 停车位: 7
- 挂牌出售者:
- RIGHT AT HOME REALTY
楼盘简介
Discover one the luxury Magnificent Modernized & Beautiful Brick Home in the prestigious Scarborough Rouge 11 Community, Exceptional Opportunity in a Prime Toronto Neighborhood! Don't lose This Well Maintained Detached Brick Home is a Spacious, Bright, Newly & Fully Upgraded including Beautiful Hardwood Floors throughout all level, features total of 6 bedrooms, office & Storage Room with Separate Entrance to the Basement, Professionally installed natural wood stair with lots of pot lights in & out. Located on a High Popular Area Enjoy Easy Access to Public Transit, Schools, Major Highway, free Ways, Shops, Restaurants Convention Centre, Shopping Malls & Much More. The Entire Interior Feature Professionally Finished Living and Family Room with tons of pot lights, Open Concept Modernized New Kitchen Features Full-Size Top of the Line Stainless Steel Appliances, Quartz Counter & Custom Backsplash. Treat yourself to Generous Living, Dining & Breakfast Area with Centre Island Lots of Closet Space, Ensuite Laundry on Lower, Door to the Deck and backyard. Upstairs has 4 generously sized & professionally finished bedrooms with Large Windows & Closet in Each Bedroom, Grand Prime Bedroom with massive 5 pcs ensuite offer Double Closet and Clear View with Newly Renovated & Upgraded, Fully Finished Basement Features 2 Bedrooms, Full Bathroom, Kitchen, Living Room, with a Storage which can be used as additional Room, Enjoy 7 parking spots including attached 2 Car Garage Convenience to your daily Routine, fenced backyard with professionally finished Deck for outdoor entertainment. Don't miss out on this wondaful chance to personalize and Transform This Well Upgraded and Quality-Built Property into Your Dream Home! .***Must See***
房间
- 类型等级尺寸室内地面
- 餐厅总管道12' 5.6" x 14' 8.7"其他
- 家庭娱乐室总管道12' 3.2" x 17' 3.3"其他
- 厨房总管道8' 2.4" x 14' 10.7"其他
- 早餐室总管道7' 8.1" x 14' 10.7"其他
- 主卧室二楼16' 1.2" x 19' 8.2"其他
- 卧室二楼11' 11.7" x 13' 9.3"其他
- 卧室二楼10' 11.8" x 13' 10.8"其他
- 卧室二楼10' 11.1" x 11' 2.6"其他
- 卧室地下室10' 1.2" x 12' 9.4"其他
- 卧室地下室9' 8.1" x 10' 2.4"其他
- 起居室地下室16' 4.4" x 16' 9.5"其他
- 厨房地下室8' 2" x 9' 8.1"其他
上市代理商
咨询更多信息
咨询更多信息
位置
34 Loggerhead Grve, Toronto, Ontario, M1X 1T7 加拿大
房产周边
Information about the area around this property within a 5-minute walk.
付款计算器
- $
- %$
- %
- 本金和利息 0
- 物业税 0
- 层 / 公寓楼层 0

