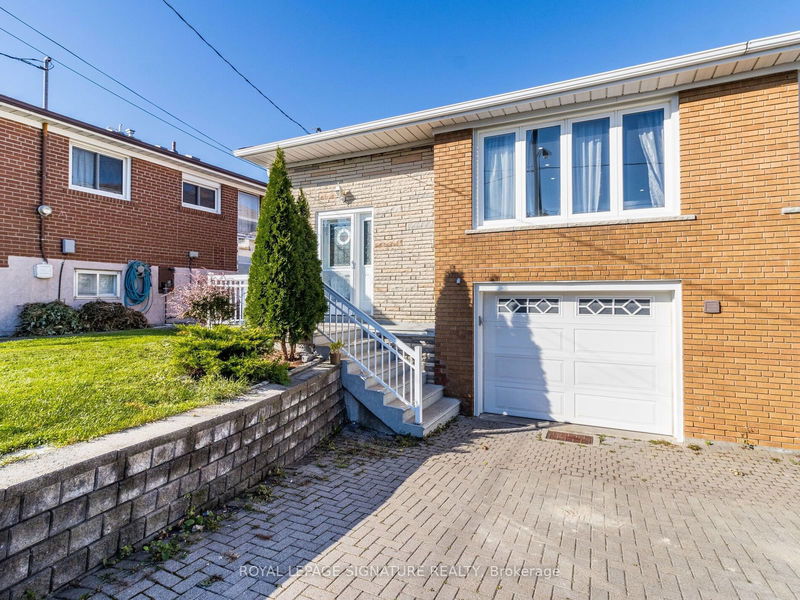重要事实
- MLS® #: W10430340
- 二级MLS® #: 40679006
- 物业编号: SIRC2172867
- 物业类型: 住宅, 联体别墅
- 地面积: 3,545.94 平方呎
- 卧室: 3+1
- 浴室: 3
- 额外的房间: Den
- 停车位: 3
- 挂牌出售者:
- ROYAL LEPAGE SIGNATURE REALTY
楼盘简介
Owner Occupied - Spacious Raised Bungalow In A Central Location & Coveted Layout & Space To Meet Needs Of Every Family Type! Quick Access To Public Transit, GO & Subways; Mins. To Highways(401/400/407). Surrounded By Parks & Shopping! Also Close To Hospital, Yorkdale Mall& York University; Bonus: LRT Is Underway! Inside, The Main Floor Offers an open-concept living/Dining Space With Pot Lights & Hardwood Floors. Bright Large Eat In Kitchen With Lots Of Cupboard Space. Nice-sized Home & Coveted Layout; Master Bedroom Offering A Walk/In Closet & Ensuite. The Walk Out Basement Boosts Bright Large Windows, a Kitchen, a Bedroom, &A Bonus Family Room That Can used as a Potential Office/Den/Rec Room/Gym/Guest Space, etc...Home Has An Additional side and cold Room In Basement With Additional Storage Space In Basement. Long Driveway & Garage Fits 3 Cars With Entrance To Home From Garage. Nice Sized Backyard. *few photos are virtually staged*
房间
- 类型等级尺寸室内地面
- 起居室总管道15' 4.6" x 12' 2.8"其他
- 餐厅总管道8' 8.3" x 9' 8.9"其他
- 厨房总管道14' 6.4" x 12' 4.8"其他
- 主卧室总管道13' 6.5" x 11' 10.9"其他
- 卧室总管道10' 8.6" x 12' 5.2"其他
- 卧室总管道10' 9.5" x 11' 6.7"其他
- 家庭娱乐室地下室12' 11.5" x 13' 4.6"其他
- 厨房地下室13' 1.4" x 8' 11"其他
- 卧室地下室12' 11.9" x 10' 7.1"其他
- 洗衣房地下室7' 8.1" x 11' 6.5"其他
- 地窖/冷藏室地下室6' 1.6" x 12' 8.8"其他
- 其他地下室2' 10.6" x 6' 7.9"其他
上市代理商
咨询更多信息
咨询更多信息
位置
66 Arleta Ave, Toronto, Ontario, M3L 2E7 加拿大
房产周边
Information about the area around this property within a 5-minute walk.
付款计算器
- $
- %$
- %
- 本金和利息 0
- 物业税 0
- 层 / 公寓楼层 0

