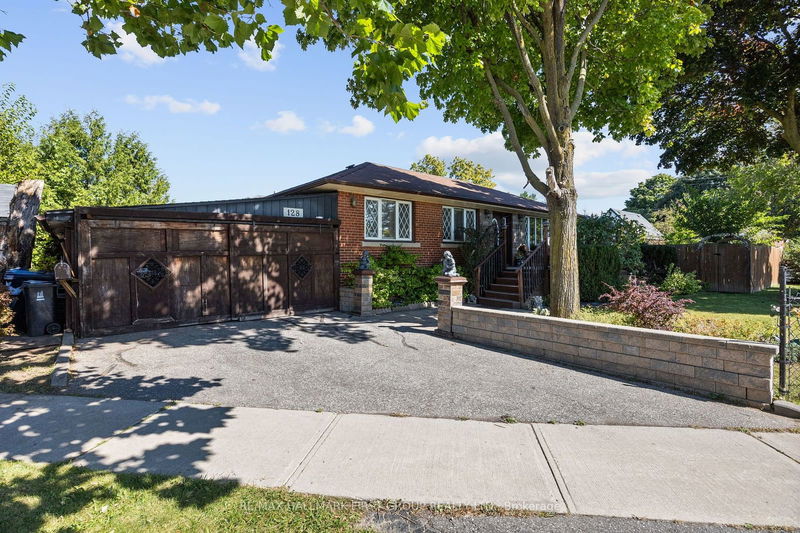重要事实
- MLS® #: E10424648
- 物业编号: SIRC2167747
- 物业类型: 住宅, 独立家庭独立住宅
- 地面积: 19,557 平方呎
- 建成年份: 51
- 卧室: 3+1
- 浴室: 2
- 额外的房间: Den
- 停车位: 2
- 挂牌出售者:
- RE/MAX HALLMARK FIRST GROUP REALTY LTD.
楼盘简介
*Your Search Stops Here! *Exquisitely Renovated Home! *Exceptional Features! *This Thoughtfully Upgraded Property Offers Stylish Modern Comforts! *Attention To Detail Throughout! *Main Floor Is Enhanced By Brazilian Laminate Flooring, Bringing Warmth And Durability To Your Living Space! *Sleek And Stylish Kitchen Featuring Granite Countertops! *Expanded Family/Sun Room Addition With Gas Fireplace Provides A Bright, Welcoming Retreat! *Separate Side Door To Finished Basement In-Law Apartment Featuring A Spacious Layout With An Updated Second Kitchen! *Sound-Insulated Bedroom/Music Room Ideal For Hobbyists Or Those Seeking Extra Privacy! *Basement Designed With Insulated Dry Core And Cement Boards To Maintain A Dry Cozy Environment! *Updated Main Floor Bathroom! *The 159' x 123' Lot Is Rarely Found In A City Like Scarborough! *Gorgeous Landscaping! *A Blend Of Luxury And Practicality At Every Turn! *Minutes To Kennedy Subway Station And Scarborough Town Centre! *Walking Distance To All Amenities! *Show This Home With Confidence To Your Fussiest Clients! *Shows A 10+! *A Must See!
房间
- 类型等级尺寸室内地面
- 起居室底层12' 2.4" x 15' 5"其他
- 餐厅底层8' 5.1" x 12' 9.9"其他
- 厨房底层9' 10.5" x 11' 2.2"其他
- 主卧室底层11' 3.8" x 11' 3"其他
- 卧室底层8' 9.5" x 10' 1.6"其他
- 卧室底层9' 2.2" x 10' 10.3"其他
- 家庭娱乐室底层13' 2.9" x 9' 4.9"其他
- 卧室地下室11' 8.5" x 9' 9.3"其他
- 康乐室地下室16' 9.9" x 10' 10.7"其他
- 家庭娱乐室地下室12' 8.8" x 15' 11.3"其他
- 厨房地下室5' 10.2" x 10' 10.3"其他
- 洗衣房地下室11' 2.6" x 10' 9.9"其他
上市代理商
咨询更多信息
咨询更多信息
位置
128 Shropshire Dr, Toronto, Ontario, M1P 1Z4 加拿大
房产周边
Information about the area around this property within a 5-minute walk.
付款计算器
- $
- %$
- %
- 本金和利息 0
- 物业税 0
- 层 / 公寓楼层 0

