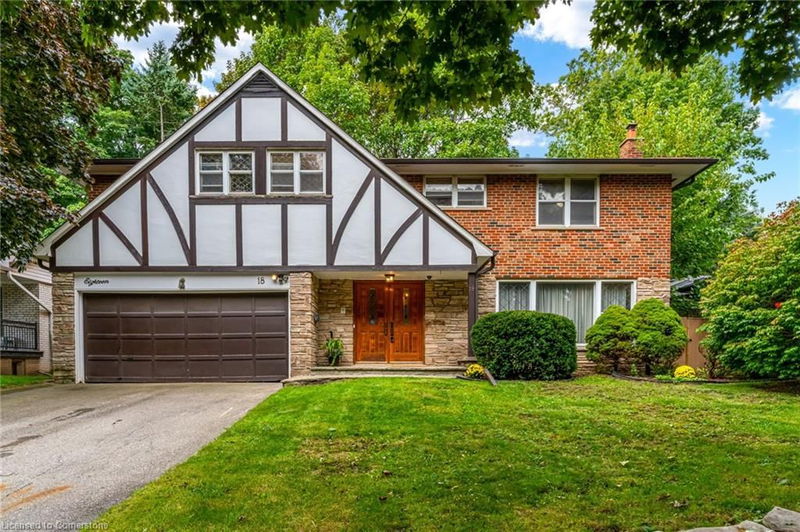重要事实
- MLS® #: XH4206952
- 物业编号: SIRC2165178
- 物业类型: 住宅, 独立家庭独立住宅
- 生活空间: 3,180 平方呎
- 建成年份: 1967
- 卧室: 4
- 浴室: 2+1
- 停车位: 6
- 挂牌出售者:
- Real Broker Ontario Ltd.
楼盘简介
Welcome to this bright and expansive 3,180 SQFT two-storey residence in the highly sought-after Markland Wood neighbourhood. This sizeable family home features four generous bedrooms, including an oversized primary suite with access to the designated nursery or dreamy walk-in closet/dressing room, ensuite bathroom, and 2 massive closets offering both comfort and flexibility. Step inside to discover a striking entrance adorned with beautiful slate tiles that lead you into an inviting main floor. The show-stopping, sun-drenched sunroom with stunning high ceilings and picturesque views of the backyard is a perfect spot for relaxation and entertaining. Enjoy the convenience of main-floor laundry and large home office, perfect for remote work. This property presents endless potential for customization to suit your family’s needs and taste. With an additional 1,360 SQFT of unfinished basement potential, whether you envision a home gym, media room, or additional family area, the possibilities are limitless to have up to 4,500 SQFT of total finished living space. Nestled in a quiet family-friendly area, the prestigious Markland Wood neighbourhood offers a fantastic sense of community with great schools including Millwood French Immersion, parks, and recreational facilities. Enjoy the nearby Bloordale Park, the home field of the Bloordale Baseball League, featuring tennis courts and extensive sports programs. Plus Millwood Park, the Markland Wood Golf Country Club, Neilson Park Creative Arts Centre, a short drive to Centennial Park, and much more! Located near Sherway Gardens with easy access to Highways 401, 427, and the QEW/Gardiner Expressway. Experience the charm of mature trees, well-maintained properties, and a vibrant community. With four schools and two large parks nearby, Markland Wood is an idyllic place to raise a family. Don’t miss the opportunity to make this remarkable house your dream home!
房间
- 类型等级尺寸室内地面
- 家庭娱乐室总管道16' 8" x 18' 8"其他
- 日光浴室/日光浴室总管道17' 7" x 13' 3"其他
- 家庭办公室总管道11' 6.1" x 13' 10.1"其他
- 餐厅总管道10' 11.8" x 17' 5"其他
- 厨房总管道15' 7" x 17' 11.1"其他
- 洗手间总管道3' 8.8" x 6' 5.9"其他
- 洗手间二楼9' 10.1" x 6' 9.1"其他
- 起居室总管道15' 3" x 18' 9.1"其他
- 额外房间二楼6' 5.9" x 11' 3"其他
- 主卧室二楼26' 8.8" x 15' 5"其他
- 洗手间二楼6' 5.9" x 11' 1.8"其他
- 卧室二楼11' 5" x 10' 11.1"其他
- 卧室二楼11' 10.7" x 14' 2.8"其他
- 卧室二楼15' 1.8" x 13' 6.9"其他
上市代理商
咨询更多信息
咨询更多信息
位置
18 Burnt Log Crescent, Toronto, Ontario, M9C 2J8 加拿大
房产周边
Information about the area around this property within a 5-minute walk.
付款计算器
- $
- %$
- %
- 本金和利息 0
- 物业税 0
- 层 / 公寓楼层 0

