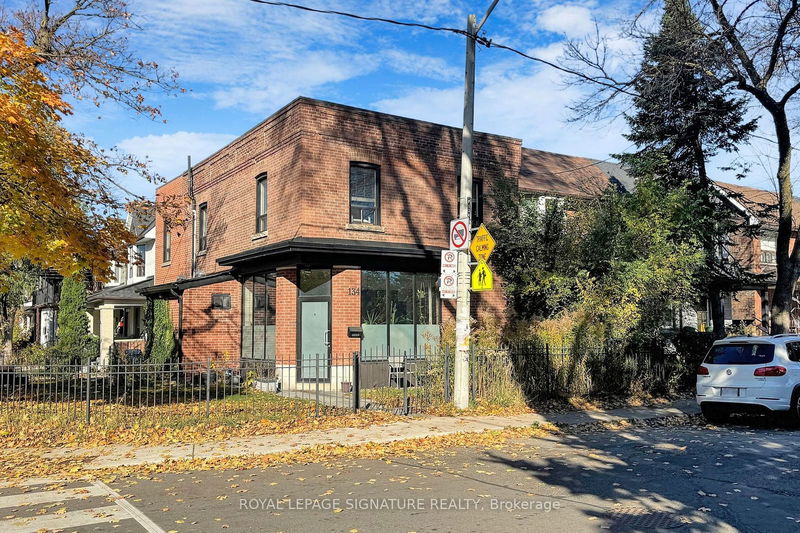重要事实
- MLS® #: W10420584
- 物业编号: SIRC2164847
- 物业类型: 住宅, 三合院
- 地面积: 1,956.40 平方呎
- 卧室: 4+2
- 浴室: 4
- 额外的房间: Den
- 停车位: 2
- 挂牌出售者:
- ROYAL LEPAGE SIGNATURE REALTY
楼盘简介
Welcome to 134 Pendrith St, a detached triplex in the heart of mid-town Toronto (Dupont/Shaw). A multi-functional property - Invest, Live In + investment, and/or Generational Arrangement where the main floor is wheelchair accessible. Much character and charm - Renovated - 3 independent units w/separate entrances in the heart of mid-town. A total 6 bdrms, 4 baths, 3 kitchens - meticulously maintained, -totally fenced, new windows, main floor entrance wheelchair accessible - Location Superb - Walking distance to Bloor subway, Christie Pits Park, Schools, Shopping, Bike lane - private 2 car driveway - Rent - $8650 mthly
房间
- 类型等级尺寸室内地面
- 大房间总管道20' 8.8" x 22' 4.1"其他
- 卧室总管道11' 10.7" x 13' 8.1"其他
- 厨房总管道7' 10" x 9' 10.1"其他
- 厨房总管道10' 9.1" x 18' 6.8"其他
- 大房间二楼11' 3" x 11' 8.9"其他
- 卧室二楼10' 8.6" x 10' 5.9"其他
- 卧室二楼10' 8.6" x 16' 8"其他
- 卧室二楼10' 11.1" x 13' 3.8"其他
- 厨房地下室10' 5.9" x 21' 1.9"其他
- 大房间地下室12' 2" x 13' 3"其他
- 卧室地下室10' 7.8" x 16' 9.1"其他
- 卧室地下室9' 6.9" x 12' 9.5"其他
上市代理商
咨询更多信息
咨询更多信息
位置
134 Pendrith St, Toronto, Ontario, M6G 1R7 加拿大
房产周边
Information about the area around this property within a 5-minute walk.
付款计算器
- $
- %$
- %
- 本金和利息 0
- 物业税 0
- 层 / 公寓楼层 0

