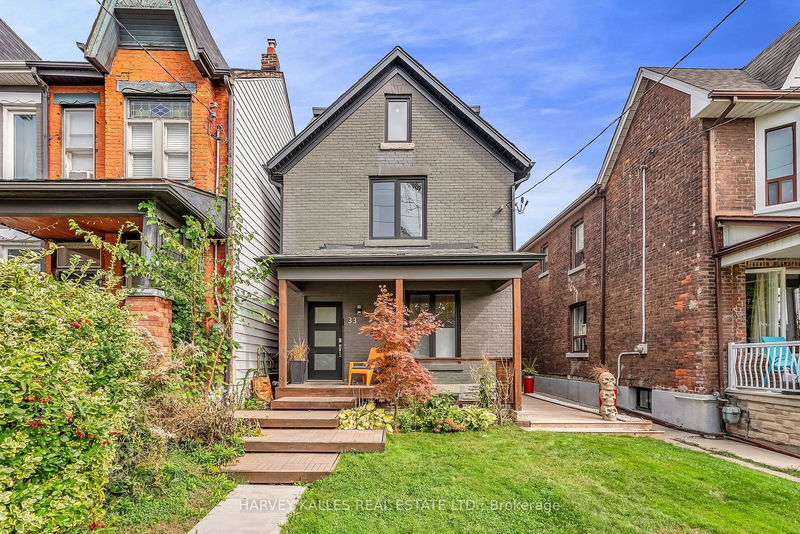重要事实
- MLS® #: W10408851
- 物业编号: SIRC2156724
- 物业类型: 住宅, 独立家庭独立住宅
- 地面积: 4,132.50 平方呎
- 卧室: 4+3
- 浴室: 10
- 额外的房间: Den
- 挂牌出售者:
- HARVEY KALLES REAL ESTATE LTD.
楼盘简介
Exceptional Multi-Unit Property With Laneway House - Live & Invest! This Rare Investment Opportunity In The Junction A Beautifully Designed Multi-Unit Property Is Perfect For Both Living And Earning Rental Income! Located In A Sought-After Neighbourhood, This Property Boasts A Main House With Two Spacious Units Plus A Finished Basement, Ideal For Flexible Living Or Additional Rental Potential. The Main House Features Huge Windows That Flood The Space With Natural Light, Skylights For An Airy, Bright Feel, And Modern Finishes Throughout. Each Unit Is Designed For Comfort And Style, With Open-Concept Layouts And High Ceilings That Enhance The Sense Of Space. At The Rear, You'll Find A Newly Built 2 Bedroom 2.5 Bathroom Laneway House, Offering Further Income Potential Or The Possibility To Sever And Sell As A Separate Property. This Modern Laneway Unit Offers Privacy And Contemporary Living Adding Significant Value To This Versatile Property. And Don't Forget The Underground Wine Cellar! Whether You're Looking To Live In One Unit And Rent The Others, Or Maximize Rental Income Across All Units, This Property Is The Perfect Blend Of Luxury And Investment. Don't Miss Out On This Opportunity!
房间
- 类型等级尺寸室内地面
- 起居室总管道11' 10.9" x 9' 6.9"其他
- 餐厅总管道11' 4.6" x 17' 3"其他
- 厨房总管道16' 7.6" x 9' 2.6"其他
- 家庭娱乐室总管道14' 1.2" x 21' 9.8"其他
- 厨房二楼13' 2.9" x 8' 10.2"其他
- 起居室二楼11' 1.4" x 12' 3.6"其他
- 卧室二楼10' 2.8" x 13' 10.1"其他
- 卧室二楼12' 10.3" x 8' 7.1"其他
- 卧室二楼9' 6.9" x 9' 1.8"其他
- 卧室三楼15' 7" x 21' 9.4"其他
- 厨房下层9' 3.4" x 12' 10.3"其他
- 起居室下层24' 10.4" x 20' 5.5"其他
上市代理商
咨询更多信息
咨询更多信息
位置
33 Edwin Ave, Toronto, Ontario, M6P 3Z5 加拿大
房产周边
Information about the area around this property within a 5-minute walk.
付款计算器
- $
- %$
- %
- 本金和利息 0
- 物业税 0
- 层 / 公寓楼层 0

