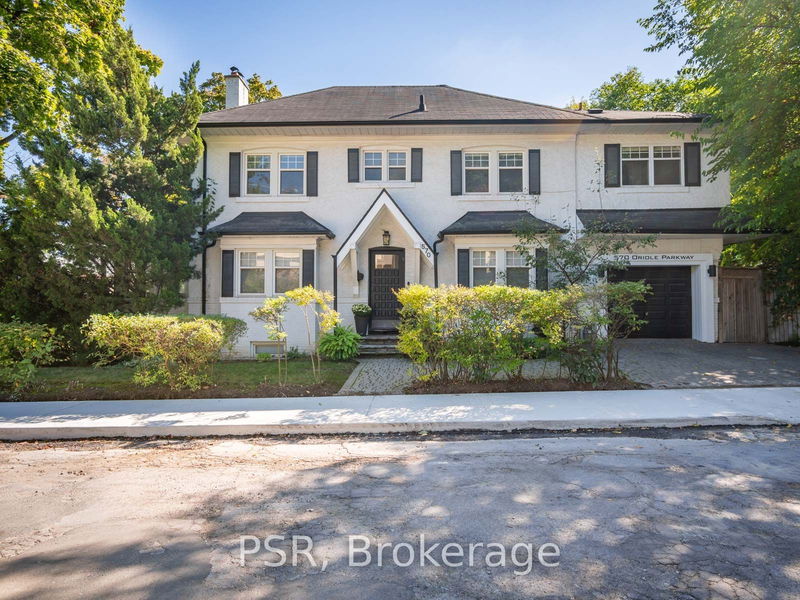重要事实
- MLS® #: C10405914
- 物业编号: SIRC2155492
- 物业类型: 住宅, 独立家庭独立住宅
- 地面积: 3,332 平方呎
- 卧室: 4+1
- 浴室: 4
- 额外的房间: Den
- 停车位: 1
- 挂牌出售者:
- PSR
楼盘简介
Welcome To 570 Oriole Pkwy A Stunning Blend Of Modern Design And Family-Friendly Elegance. This 4+1 Bedroom, 4-Bath Toronto Home, Fully Reimagined By Designer Montana Labelle, Perfectly Balances Style And Function. The Exquisite Kitchen Offers Curated Finishes, Ideal For Daily Living And Entertaining. Upstairs, A Serene Primary Suite Features A Chic Ensuite And Expansive Walk-In Closet. Three More Bedrooms Provide Ample Space, With An Additional Full Bath. The Thoughtfully Designed Lower Level, With A Separate Entrance, Includes A Mudroom, Play Area, And Craft Room (Or Office/Gym)Perfect For Family Needs Or As An Income Suite. Located In The Sought-After Allenby And North Toronto School Districts, Just Steps From Eglinton Way's Shops, Restaurants, Eglinton Park, The New Avenue LRT, North Toronto Memorial Community Centre (Pools), And A Short Walk To Yonge/Eglinton, This Luxurious Home Offers A Tranquil Sanctuary In One Of Toronto's Best Communities.
房间
- 类型等级尺寸室内地面
- 餐厅总管道10' 11.8" x 13' 5.8"其他
- 厨房总管道11' 5.7" x 20' 2.9"其他
- 起居室总管道13' 2.6" x 20' 6"其他
- 日光浴室/日光浴室总管道7' 1.8" x 16' 9.9"其他
- 化妆间总管道0' x 0'其他
- 主卧室二楼12' 1.6" x 13' 1.8"其他
- 卧室二楼9' 10.8" x 12' 8.8"其他
- 卧室二楼9' 6.6" x 10' 11.8"其他
- 卧室二楼9' 6.6" x 10' 10.7"其他
- 康乐室下层12' 6" x 18' 9.2"其他
- 活动室下层11' 3" x 14' 1.2"其他
- 前厅下层6' 7.9" x 15' 8.9"其他
上市代理商
咨询更多信息
咨询更多信息
位置
570 Oriole Pkwy, Toronto, Ontario, M4R 2C2 加拿大
房产周边
Information about the area around this property within a 5-minute walk.
付款计算器
- $
- %$
- %
- 本金和利息 0
- 物业税 0
- 层 / 公寓楼层 0

