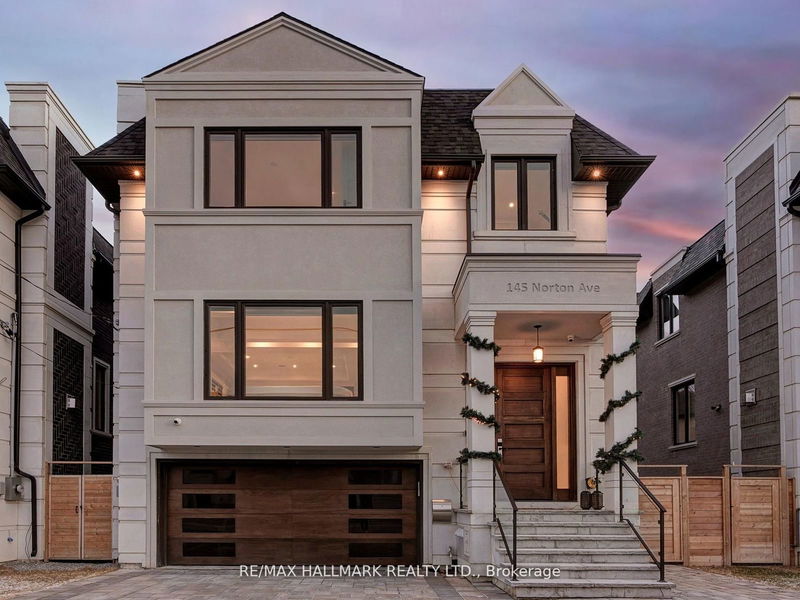重要事实
- MLS® #: C9507298
- 物业编号: SIRC2154768
- 物业类型: 住宅, 独立家庭独立住宅
- 地面积: 3,994.88 平方呎
- 卧室: 4+1
- 浴室: 5
- 额外的房间: Den
- 停车位: 6
- 挂牌出售者:
- RE/MAX HALLMARK REALTY LTD.
楼盘简介
This Gem of custom-built residence exemplifies elegance, comfort & sophistication. Every aspect was meticulously crafted to reflect modern elegance and timeless appeal. Boasting 3500 sqft of living space, including 4+1 bedrooms and 4+1 bathrooms. open-concept layout enhances the sense of space and flow. The heart of the home, the gourmet kitchen, is a chef's delight, featuring high-end appliances, custom cabinetry, and a large island with seating. The lavish master suite, complete with a spacious room, a spa-like ensuite bathroom, and a W/I closet. Smart Home Technology and Lighting, Climate Control :Experience the convenience of modern living with smart home. 10' Ceiling Height, 4x8 Skylight, Heated Floor Basement, oak hardwood, of craftsmanship and luxury living! the custom-built residence exemplifies elegance, comfort & sophistication. Every aspect was meticulously crafted to reflect modern elegance and timeless appeal. Boasting 3500sqft of living space, including 4+1 bedroomsand4+1 bathrooms. open-concept layout enhances the sense of space and flow. The heart of the home, the gourmet kitchen, is a chef's delight, featuring high-end appliances, custom cabinetry, and a large island with seating. The lavish master suite, complete with a spacious room, a spa-like ensuite bathroom, and a W/I closet. Smart Home Technology and Lighting, Climate Control :Experience the convenience of modern living with smart home. 10' Ceiling Height, 4x8 Skylight, Heated Floor Basement, oak hardwood, Theatre Room. Read Below Please XXX #Theatre Room XXX .#Earl Haig Secondary School District
房间
- 类型等级尺寸室内地面
- 厨房总管道17' 5.4" x 13' 8.9"其他
- 家庭娱乐室总管道18' 2.8" x 12' 9.1"其他
- 图书馆总管道10' 10.3" x 7' 1.8"其他
- 起居室总管道28' 8.8" x 18' 10.3"其他
- 餐厅总管道28' 8.8" x 18' 10.3"其他
- 卧室二楼16' 2.8" x 15' 8.9"其他
- 卧室二楼10' 9.5" x 12' 1.6"其他
- 卧室二楼10' 9.5" x 14' 3.6"其他
- 卧室二楼10' 5.1" x 13' 7.3"其他
- 康乐室地下室14' 11" x 25' 11.8"其他
- 媒体/娱乐地下室18' 9.9" x 16' 8.7"其他
- 卧室地下室18' 10.3" x 8' 1.6"其他
上市代理商
咨询更多信息
咨询更多信息
位置
145 Norton Ave, Toronto, Ontario, M2N 4A7 加拿大
房产周边
Information about the area around this property within a 5-minute walk.
付款计算器
- $
- %$
- %
- 本金和利息 0
- 物业税 0
- 层 / 公寓楼层 0

