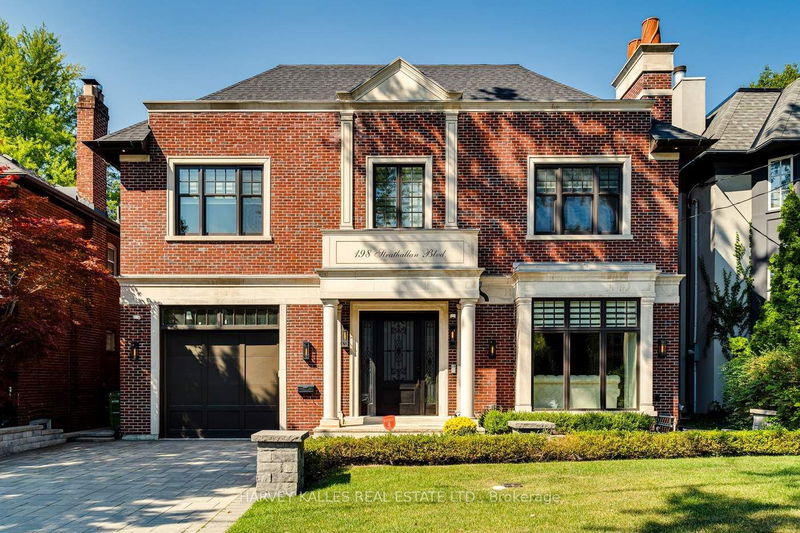重要事实
- MLS® #: C9514221
- 物业编号: SIRC2148466
- 物业类型: 住宅, 独立家庭独立住宅
- 地面积: 6,679 平方呎
- 卧室: 4+1
- 浴室: 6
- 额外的房间: Den
- 停车位: 5
- 挂牌出售者:
- HARVEY KALLES REAL ESTATE LTD.
楼盘简介
This Is Lytton Park At Its Finest! This Executive Georgian Custom Build Exudes Stunning Finishes Throughout! At First Entry, You're Greeted By A Grand Foyer With Custom Built-Ins And Heated Floors, Leading To Beautifully Detailed Living And Dining Areas With Coffered Ceilings That Create A Sense Of Grandeur. The Chefs Eat-In Kitchen Offers High-End Appliances, A Breakfast Area, A Butlers Pantry, And Opens To A Warm and Inviting Family Room With A Walkout To An Interlocked Patio And Beautifully Landscaped Yard With A Gazebo. The Main Floor Also Includes An Office And An Optimal Mudroom With Access To The 2 Car Garage with Car Lift And Side Entrance. Head Upstairs, Highlighted By A Skylight, To Find The Primary Bedroom With A Marble-Adorned 7-Piece Ensuite And A Gorgeous Walk-In Closet, Plus Additional Ensuites For All 3 Additional Bedrooms. The Lower Level Offers A Gym, Wine Cellar, Guest Suite, And A Rec Room For Entertainment. Heated Driveway and Steps! Heated Floors in Lower-Level! Just Steps To John Ross Robertson, Lawrence Park Collegiate, Parks, Transit, Shops, and Restaurants, This Home Is Not To Be Missed!
房间
- 类型等级尺寸室内地面
- 起居室总管道16' 9.1" x 15' 11"其他
- 餐厅总管道17' 7.2" x 12' 9.5"其他
- 书房总管道13' 1.4" x 9' 10.1"其他
- 厨房总管道18' 8.4" x 17' 7.2"其他
- 家庭娱乐室总管道19' 3.4" x 17' 7.2"其他
- 主卧室二楼19' 4.2" x 16' 4.8"其他
- 卧室二楼18' 4.4" x 12' 9.5"其他
- 卧室二楼17' 4.6" x 13' 1.4"其他
- 卧室二楼13' 5.4" x 12' 5.6"其他
- 洗衣房二楼13' 1.4" x 6' 2.8"其他
- 康乐室下层35' 1.2" x 21' 11.7"其他
- 卧室下层14' 1.2" x 11' 9.7"其他
上市代理商
咨询更多信息
咨询更多信息
位置
198 Strathallan Blvd, Toronto, Ontario, M5N 1T1 加拿大
房产周边
Information about the area around this property within a 5-minute walk.
付款计算器
- $
- %$
- %
- 本金和利息 0
- 物业税 0
- 层 / 公寓楼层 0

