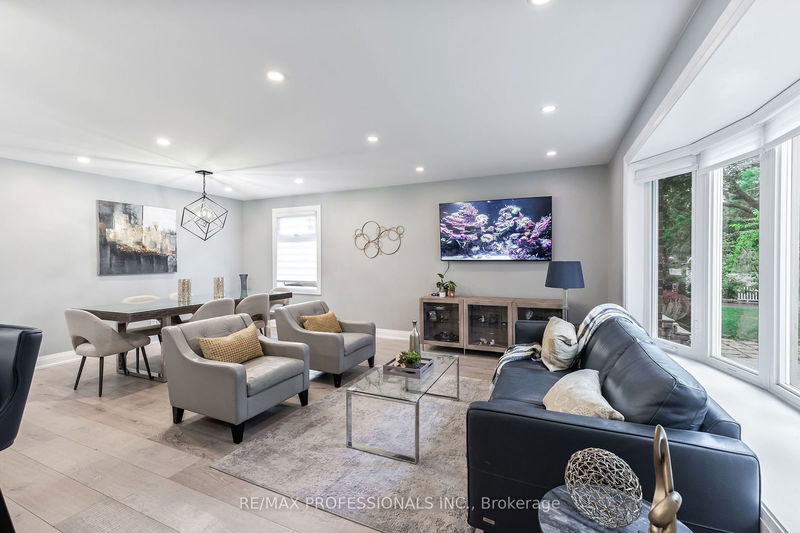重要事实
- MLS® #: W9511215
- 物业编号: SIRC2145858
- 物业类型: 住宅, 独立家庭独立住宅
- 地面积: 5,625.20 平方呎
- 卧室: 3+1
- 浴室: 2
- 额外的房间: Den
- 停车位: 5
- 挂牌出售者:
- RE/MAX PROFESSIONALS INC.
楼盘简介
Situated on a desirable 40 x 140 lot, this fully renovated 3-bedroom bungalow offers modern living in the heart of Central Etobicoke. The open-concept main floor boasts light oak hand-scraped engineered hardwood, modern kitchen with quartz counters, a large 8 ft centre island with book matched waterfall counter, top-of-the-line KitchenAid appliances & built-in pantry cupboards. Bright living & dining area, renovated bathroom & spacious primary bedroom featuring a custom Pax wardrobe & walk-out to the backyard. A separate entrance leads to fully finished basement with luxury vinyl flooring, an open-concept kitchen & family room with a cozy gas fireplace, a spacious bedroom with media area & large 4-piecebathroom with soaker tub. Perfect for rental income or extended family! Enjoy a large private yard with above-groundheated saltwater pool, patio with BBQ gas line & ample parking in the private drive with detached garage. *Pool can be removed or stay at buyers request*
房间
- 类型等级尺寸室内地面
- 起居室总管道20' 5.2" x 10' 4.7"其他
- 餐厅总管道20' 5.2" x 10' 4.7"其他
- 厨房总管道34' 10.5" x 13' 10.1"其他
- 主卧室总管道14' 9.9" x 11' 3.4"其他
- 卧室总管道11' 9.7" x 12' 7.1"其他
- 卧室总管道9' 8.5" x 10' 4.7"其他
- 洗手间总管道6' 9.1" x 7' 2.5"其他
- 家庭娱乐室地下室12' 10.7" x 21' 10.5"其他
- 厨房地下室12' 10.7" x 21' 10.5"其他
- 卧室地下室12' 6.3" x 22' 11.1"其他
- 媒体/娱乐地下室12' 6.3" x 22' 11.1"其他
- 洗手间地下室7' 8.5" x 12' 4.8"其他
上市代理商
咨询更多信息
咨询更多信息
位置
27 Charleston Rd, Toronto, Ontario, M9B 4M6 加拿大
房产周边
Information about the area around this property within a 5-minute walk.
付款计算器
- $
- %$
- %
- 本金和利息 0
- 物业税 0
- 层 / 公寓楼层 0

