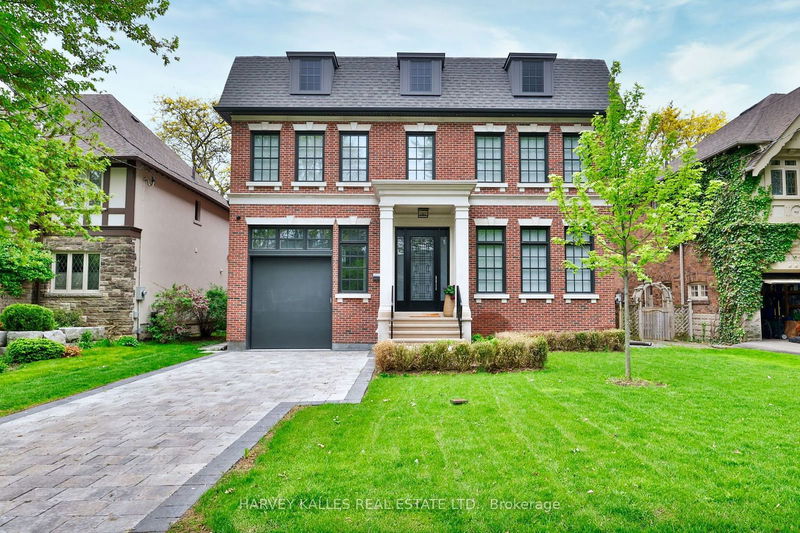重要事实
- MLS® #: C9461904
- 物业编号: SIRC2140948
- 物业类型: 住宅, 独立家庭独立住宅
- 地面积: 6,700 平方呎
- 卧室: 4+1
- 浴室: 6
- 额外的房间: Den
- 停车位: 6
- 挂牌出售者:
- HARVEY KALLES REAL ESTATE LTD.
楼盘简介
Spectacular custom-built luxury home in prestigious Lytton Park. This timeless red brick Georgian residence blends classic architecture with chic transitional design. Offering approximately 4,307 square feet plus a finished lower level, it is ideally located near top public/private schools and area amenities. Perfect for entertaining, with grand principal rooms, soaring 11' ceilings, and a stunning open-concept kitchen boasting a large center island, high-end appliances, and a breakfast area. The kitchen flows into a spacious family room with custom built-ins and a gas fireplace, overlooking the south-facing yard. The opulent primary suite features a 7-piece spa-like ensuite and a grand 16'2" x 13'2" dressing room. Each additional bedroom offers generous closets and private ensuite baths. The lower level is an entertainers dream, complete with a fabulous rec room, wet bar, and climate-controlled wine cellar. Truly a masterpiece in one of Toronto's most sought-after neighbourhoods.
房间
- 类型等级尺寸室内地面
- 门厅总管道7' 3" x 36' 6.9"其他
- 起居室总管道14' 8.9" x 14' 11.1"其他
- 餐厅总管道14' 2" x 14' 11.1"其他
- 书房总管道8' 11" x 14' 11.1"其他
- 厨房总管道16' 11.1" x 19' 7.8"其他
- 餐具室总管道6' 11" x 7' 1.8"其他
- 家庭娱乐室总管道16' 11.1" x 18' 6"其他
- 主卧室二楼15' 10.9" x 21' 7"其他
- 卧室二楼16' 1.2" x 19' 1.9"其他
- 卧室二楼14' 4.8" x 17' 3.8"其他
- 卧室二楼11' 10.9" x 13' 10.1"其他
- 康乐室地下室15' 5.8" x 37' 2.8"其他
上市代理商
咨询更多信息
咨询更多信息
位置
163 Cortleigh Blvd, Toronto, Ontario, M5N 1P6 加拿大
房产周边
Information about the area around this property within a 5-minute walk.
付款计算器
- $
- %$
- %
- 本金和利息 0
- 物业税 0
- 层 / 公寓楼层 0

