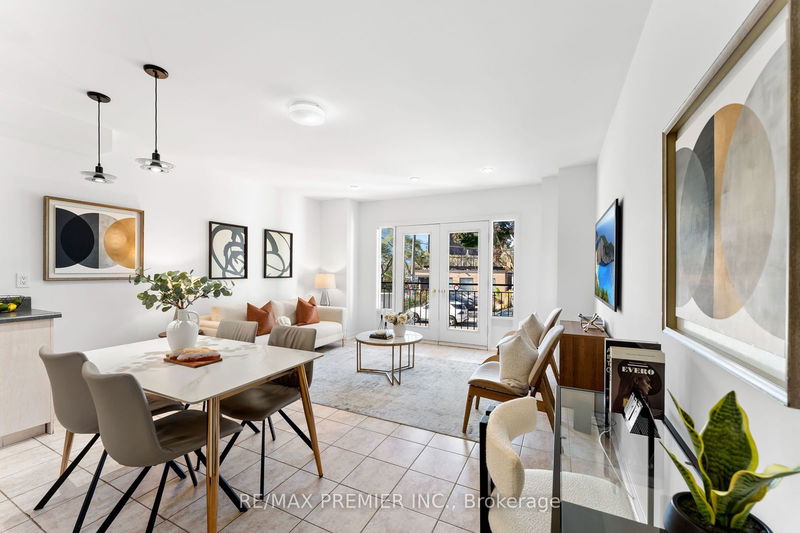重要事实
- MLS® #: W9507154
- 物业编号: SIRC2140754
- 物业类型: 住宅, 独立家庭独立住宅
- 地面积: 2,420 平方呎
- 建成年份: 16
- 卧室: 4+1
- 浴室: 3
- 额外的房间: Den
- 停车位: 4
- 挂牌出售者:
- RE/MAX PREMIER INC.
楼盘简介
Great value/investment in this detached, 2-storey home with 3 self-contained units. Live comfortably in one unit and rent out the other two units or rent all 3 units. The 1st floor has a 2-bedroom suite, the 2nd floor has a 2-bedroom suite and the lower level has a large bachelor suite. 1st & 2nd floor suites each include spacious open concept living-dining-kitchen, 4pc baths, hardwood & tile floors, tall ceilings & Juliet balconies. The lower level bachelor suite has 2 private entrances, tall ceiling, 4pc bath, above grade windows and tile floors. Other great features include upgraded vanities & toilets, Furnace & AC-2020, 200 AMP electrical panel-2018, an attached garage, parking for 4 cars, well maintained coin-operated laundry, a large, detached, insulated workshop with separate electrical panel, 2 lockers and a private backyard. Potential for garden suite/laneway house. 2,355 sqft total living space (per MPAC: 1st fl: 865sf, 2nd fl: 865sf, Bsmt: 625sf). Location is superb, a gentrifying neighbourhood, by trendy Jane St & St Clair Ave; just minutes to Bloor West Village, The Junction, The Stockyards Mall, TTC, Jane Station, schools, parks, golf, shopping, restaurants, etc. Note: 2 units are vacant & 1 unit rented month to month. Vacant possession is possible.
房间
- 类型等级尺寸室内地面
- 厨房总管道11' 6.1" x 5' 3.3"其他
- 起居室总管道14' 7.5" x 17' 8.2"其他
- 餐厅总管道14' 7.5" x 17' 8.2"其他
- 主卧室总管道14' 6.8" x 12' 7.9"其他
- 卧室总管道11' 3" x 8' 4.7"其他
- 厨房二楼7' 5.3" x 5' 8.8"其他
- 起居室二楼14' 7.5" x 20' 3.3"其他
- 餐厅二楼14' 7.5" x 20' 3.3"其他
- 主卧室二楼14' 5.6" x 12' 9.5"其他
- 卧室二楼11' 2.2" x 8' 5.1"其他
- 厨房下层13' 11.7" x 6' 8.3"其他
- 起居室下层13' 10.5" x 12' 4.8"其他
上市代理商
咨询更多信息
咨询更多信息
位置
67 Florence Cres, Toronto, Ontario, M6N 4E8 加拿大
房产周边
Information about the area around this property within a 5-minute walk.
付款计算器
- $
- %$
- %
- 本金和利息 0
- 物业税 0
- 层 / 公寓楼层 0

