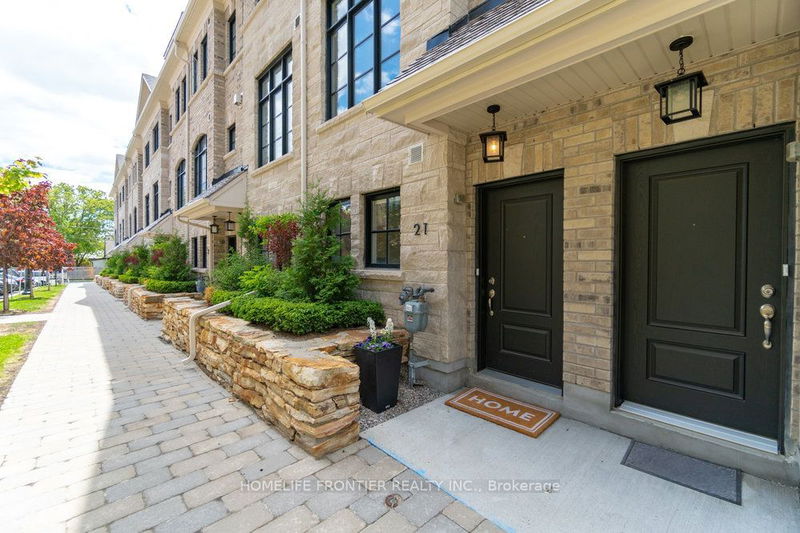重要事实
- MLS® #: W9418974
- 物业编号: SIRC2137792
- 物业类型: 住宅, 联体别墅
- 地面积: 770 平方呎
- 卧室: 3+1
- 浴室: 3
- 额外的房间: Den
- 停车位: 2
- 挂牌出售者:
- HOMELIFE FRONTIER REALTY INC.
楼盘简介
Presenting a showstopper! No compromises for your family this Fall with this nearly new 3+1 bedroom, 3 bath, 2 parking spot executive townhome thats guaranteed to amaze. Situated in prime Long Branch, a highly walkable neighbourhood close to everything, this stylish gem will elevate your lifestyle. From the lower-level Office/Den with powder room to the entertainer's dream main floor, this open-concept, loft-style living space offers wide plank white oak floors, a concrete cast electric fireplace, and a modern Scavolini-inspired kitchen leading to a large terrace perfect for relaxing and grilling.The second floor features two spacious bedrooms with large closets, a full laundry room, and a family bath that actually makes having kids feel rewarding. The third floor is pure luxury, boasting a full primary suite with double-sided walk-in closets and a principal bathroom designed to make your friends envious. The oversized double garage provides tandem parking spots, and the home is truly turnkey, offering the ultimate in maintenance-free, trendy living
房间
上市代理商
咨询更多信息
咨询更多信息
位置
80 Daisy Ave #21, Toronto, Ontario, M8W 0B7 加拿大
房产周边
Information about the area around this property within a 5-minute walk.
付款计算器
- $
- %$
- %
- 本金和利息 0
- 物业税 0
- 层 / 公寓楼层 0

