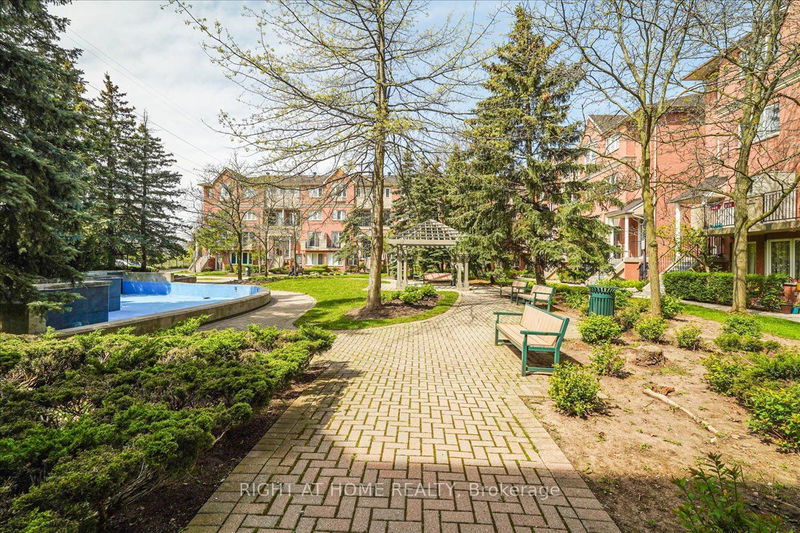重要事实
- MLS® #: E9418745
- 物业编号: SIRC2137732
- 物业类型: 住宅, 公寓
- 卧室: 3+1
- 浴室: 3
- 额外的房间: Den
- 停车位: 1
- 挂牌出售者:
- RIGHT AT HOME REALTY
楼盘简介
Most Luxurious & Secluded Townhouse unit at this Tridel Built gated community with 24/7 security & dedicated guardhouse!! Rarely appearing on the market, this unit boasts an unobstructed garden/pond view, and showcases over $200K worth of luxurious upgrades. Every detail in this exceptional 3+1 Bdrs, nearly 2000 sq ft, 3 storey unit, has been meticulously crafted to create a luxurious space that stands out from the rest. Two spacious balconies offer breathtaking garden views. Easy access to great amenities include indoor pool, hot tub, sauna, gym & billiard room etc. Next to L'Amoreaux North Park with scenic trail of pond & forest, Sports Arena, Community Centre, Dog & Kidstown Park & top-ranked schools; A few minutes' walk to a large new plaza featuring Starbucks, the GTA's largest Asian supermarket open 24/7, a wide range of top-rated restaurants, Rona, and a medical office building. Minutes away from Highway 401, golf courses, Milliken GO Station, and Pacific Mall. Premium upgrades:- American Walnut Solid Wood Flooring: USA-crafted, spans three floors and stairs, with high-quality Soundproof glue-down Underlayment for tranquility.- Kitchen & Foyer Renovation: Italian Travertine tiles in foyer, stairs, and kitchen, Norwegian Blue Pearl Granite Countertops, Spanish Crema Marfil Marble Mosaic Kitchen Backsplash, pot lights, stainless steel appliances, R/O water filter.- SPA-like Master Bathroom Renovation: Natural Honed Slate tiles, frameless glass door shower with premium rain shower system, custom mirror walls, pot lights, Norwegian Blue Pearl granite countertop, Toto 1-piece Toilet, high-quality satin finish faucet & fixtures, oversized SPA hot tub.- Additional Renovations: Upgraded powder room and 3rd-floor bathroom with Italian travertine tiles, wooden vanities with marble tops, updated toilets, lighting fixtures with dimmers.- New AC Unit and Heating System: Ensures year-round comfort. (2022)
房间
上市代理商
咨询更多信息
咨询更多信息
位置
1881 Mcnicoll Ave #558, Toronto, Ontario, M1V 5M2 加拿大
房产周边
Information about the area around this property within a 5-minute walk.
付款计算器
- $
- %$
- %
- 本金和利息 0
- 物业税 0
- 层 / 公寓楼层 0

