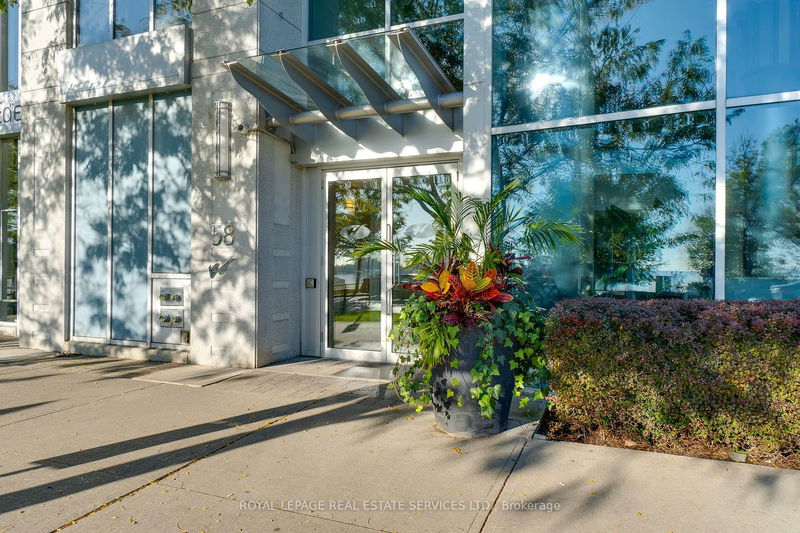重要事实
- MLS® #: W9417701
- 物业编号: SIRC2136419
- 物业类型: 住宅, 公寓
- 卧室: 2
- 浴室: 2
- 额外的房间: Den
- 停车位: 1
- 挂牌出售者:
- ROYAL LEPAGE REAL ESTATE SERVICES LTD.
楼盘简介
Discover "Explorer at Waterview", located in the sought-after Humber Bay Shores area. This sleek, modern unit offers stunning, unobstructed southeast views of Torontos skyline and lake, best enjoyed from the 200+ sq ft wrap-around balcony, accessible from both bedrooms and the living room. Imagine soaking in those sunrise vistas and twinkling city lights at night.Inside, this recently updated home features 2 bedrooms, 2 full bathrooms, and a spacious den with French doors that can serve as an office, workout space, or a third bedroom, all spread over approximately 1,100 sq ft of stylish living space. The unit comes equipped with new stainless-steel appliances, including a fridge, stove, built-in microwave, dishwasher, and a stacked washer/dryer.The buildings amenities are top-notch: an indoor swimming pool with a hot tub, sauna, gym, party and theater rooms, a car wash, guest suites, and ample visitor parking. Step outside to enjoy walking trails, nearby restaurants, and a seasonal farmers market. Plus, you'll have easy access to the TTC, highways, and both airports.Enjoy urban living in a vibrant community, just a quick 20-minute drive to downtown Toronto!
房间
上市代理商
咨询更多信息
咨询更多信息
位置
58 Marine Parade Dr #1110, Toronto, Ontario, M8V 4G1 加拿大
房产周边
Information about the area around this property within a 5-minute walk.
付款计算器
- $
- %$
- %
- 本金和利息 0
- 物业税 0
- 层 / 公寓楼层 0

