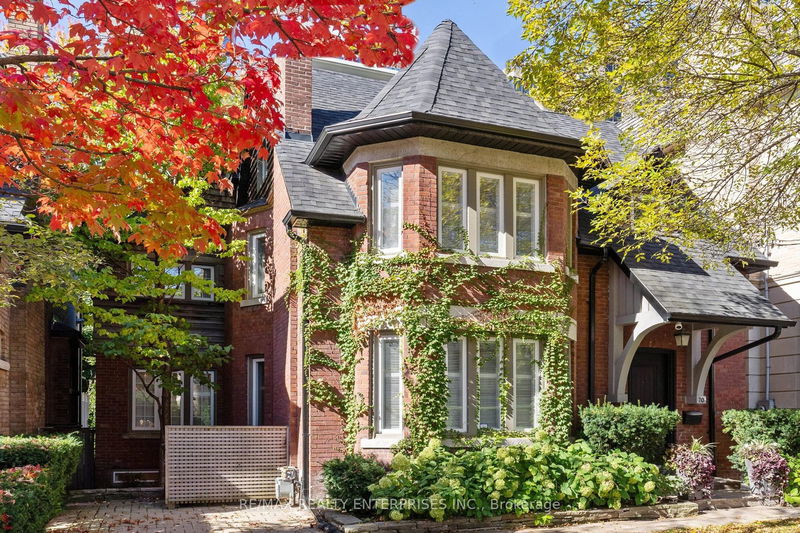重要事实
- MLS® #: C9417175
- 二级MLS® #: 40665824
- 物业编号: SIRC2135267
- 物业类型: 住宅, 独立家庭独立住宅
- 地面积: 6,920 平方呎
- 卧室: 4+1
- 浴室: 5
- 额外的房间: Den
- 停车位: 3
- 挂牌出售者:
- RE/MAX REALTY ENTERPRISES INC.
楼盘简介
OPEN HOUSE SUN DEC 15 > Detached Luxury 40 X 173 Lot Experience the epitome of 4,400 sq ft of luxury living space in this exquisite property that seamlessly blends traditional charm with contemporary elegance. Stunningly renovated addition features a gorgeous design . Enjoy the flames of the exquisite Living Room Fireplace and open concept Dining Room. The ultimate custom kitchen boasts a vaulted ceiling with 3 fabulous skylights, creating a bright and inviting culinary space. A beautiful addition with attractive center island and high-end built-in appliances make this kitchen a chef's dream especially with an easy walk-out to a large custom deck for your entertaining and your own private stairs to the lower level mature garden. This eat-in kitchen also has a custom built-in eating area overlooking the deck, let the sunshine in and enjoy the luxury of beautiful landscaping and mature trees. The second floor is dedicated to relaxation and comfort, showcasing a spacious primary bedroom complete with a lavish 5-piece ensuite bath, a generous walk-in closet, and private sitting room for peaceful retreats. Additionally, there are 4 more bedrooms in total plus 5 bathrooms for your utmost convenience. Ascend to the fantastic 3 floor loft area, elegantly designed with dormer-style features and having its own 4-piece ensuite, provides a secluded oasis for guests or family. The lower level feels as inviting as the main floor, thanks to its excellent walk-out access to a beautifully manicured gardens brimming with vibrant perennials and stunning flowers plus a separate patio for fun and enjoyment. A finished separate nanny suite with kitchen and full bath is a significant asset for many families. This highly sought-after upscale neighborhood known for its custom-built luxury homes and rich history, offers top-tier schools such as Bishop Strachan School, Upper Canada College, and Brown School nearby. Parking a breeze space for 3 vehicles.
房间
- 类型等级尺寸室内地面
- 起居室总管道15' 1.4" x 15' 8.1"其他
- 餐厅总管道10' 8.6" x 15' 8.1"其他
- 厨房总管道17' 5.4" x 19' 7.4"其他
- 早餐室总管道17' 5.4" x 19' 7.4"其他
- 家庭娱乐室总管道17' 8.9" x 19' 4.6"其他
- 主卧室二楼13' 8.1" x 17' 3.3"其他
- 书房二楼12' 9.9" x 14' 1.6"其他
- 卧室二楼11' 8.9" x 13' 5.8"其他
- 卧室二楼7' 11.6" x 11' 2.6"其他
- 卧室三楼10' 7.1" x 14' 11.1"其他
- 家庭娱乐室下层15' 3" x 16' 7.6"其他
- 卧室下层10' 7.8" x 19' 8.6"其他
上市代理商
咨询更多信息
咨询更多信息
位置
70 Oriole Rd, Toronto, Ontario, M4V 2G1 加拿大
房产周边
Information about the area around this property within a 5-minute walk.
付款计算器
- $
- %$
- %
- 本金和利息 0
- 物业税 0
- 层 / 公寓楼层 0

