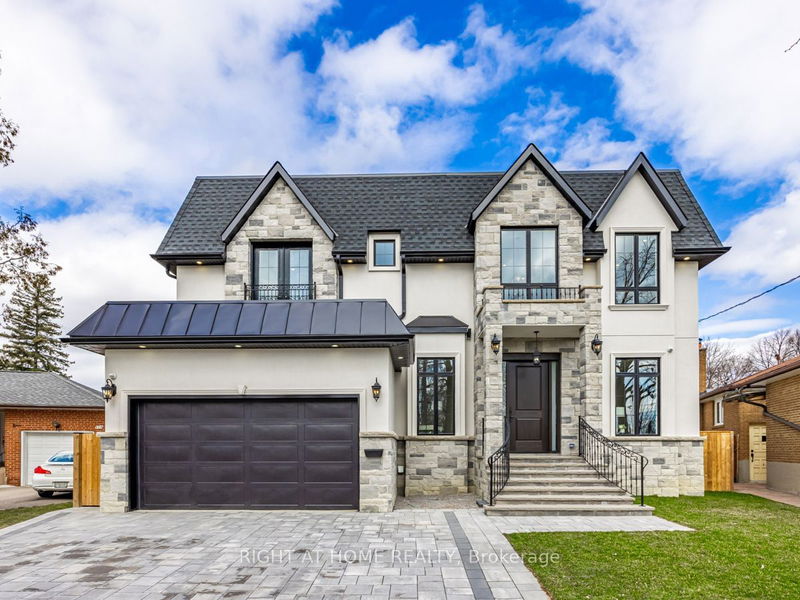重要事实
- MLS® #: W9393168
- 物业编号: SIRC2126335
- 物业类型: 住宅, 独立家庭独立住宅
- 地面积: 3,595.75 平方呎
- 卧室: 4+2
- 浴室: 7
- 额外的房间: Den
- 停车位: 5
- 挂牌出售者:
- RIGHT AT HOME REALTY
楼盘简介
An exquisitely crafted home boasting unparalleled brightness & space, situated in the highly sought-after Etobicoke neighbourhood. This newly built residence, skillfully erected on an existing foundation w a garage, sits majestically on a pie-shaped lot w stunning curb appeal. Approx 5,000 sq. ft., this open-concept home showcases grandeur w 10 ft. ceilings main flr and 9 ft. ceilings 2nd flr. Large windows, skylight, pot and hidden lights. Heated Flr in 2nd flr ensuites & powder room. The master bedroom is a haven of comfort, featuring a cozy fireplace, a private balcony, and 2 W/I closets. Unwind in the indulgent Finland sauna or enjoy the convenience of a main laundry area located on the 2nd floor. A separate entrance leads to 2 basement units w a kitchen, 4 Pc bathroom, and laundry set in each. Hot waterline recirculation loop system, backflow valve, and irrigation system. Conveniently located near Kipling subway station, TTC stops, Kipling GO, HWY 427, parks, schools, and Cloverdale & Sherway Gardens malls.
房间
- 类型等级尺寸室内地面
- 家庭办公室总管道7' 5.3" x 11' 3.4"其他
- 起居室总管道10' 4.7" x 10' 1.2"其他
- 家庭娱乐室总管道14' 6" x 16' 9.1"其他
- 厨房总管道14' 7.1" x 11' 6.7"其他
- 餐具室总管道4' 11" x 4' 11"其他
- 前厅总管道6' 6.7" x 6' 6.7"其他
- 主卧室二楼16' 4.8" x 17' 11.1"其他
- 卧室二楼10' 3.6" x 15' 11"其他
- 卧室二楼10' 4.8" x 14' 11"其他
- 卧室二楼10' 9.5" x 11' 3.4"其他
- 门厅二楼3' 3.3" x 3' 3.3"其他
- 卧室地下室12' 1.6" x 11' 5.7"其他
上市代理商
咨询更多信息
咨询更多信息
位置
227 Renforth Dr, Toronto, Ontario, M9C 2K8 加拿大
房产周边
Information about the area around this property within a 5-minute walk.
付款计算器
- $
- %$
- %
- 本金和利息 0
- 物业税 0
- 层 / 公寓楼层 0

