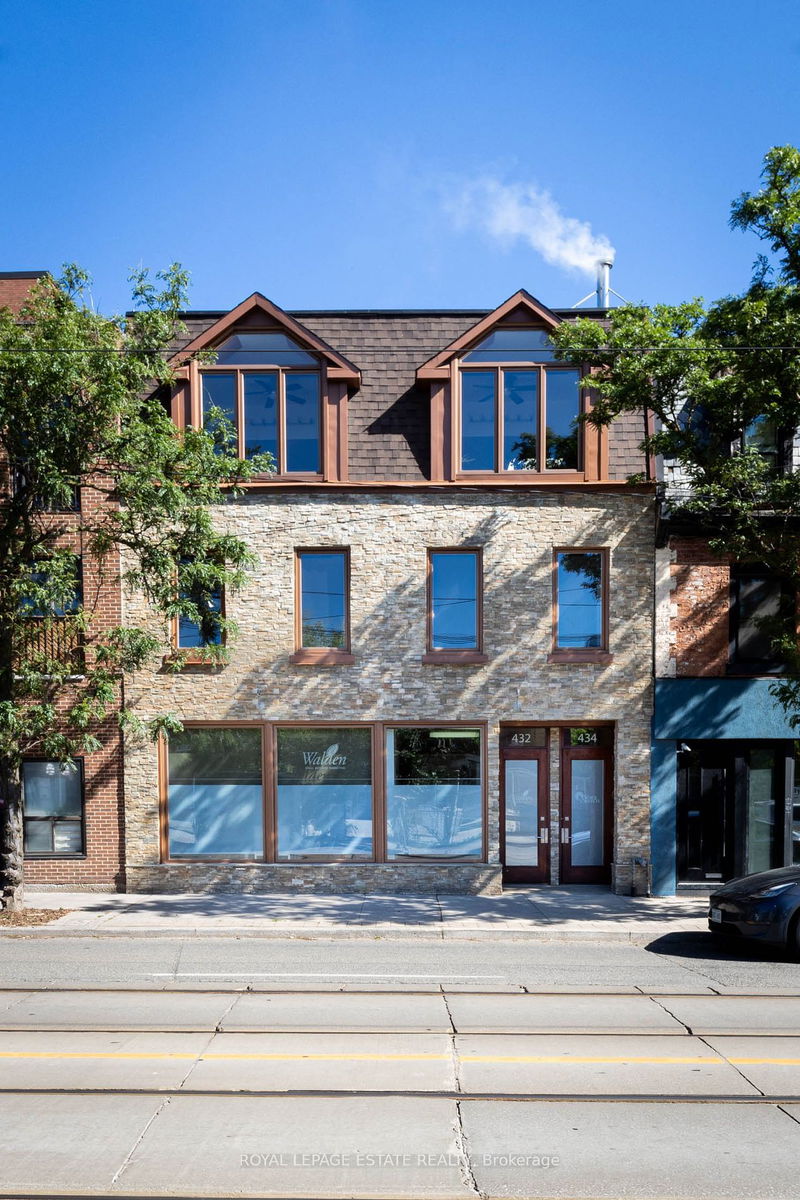重要事实
- MLS® #: C9391380
- 物业编号: SIRC2124718
- 物业类型: 住宅, 其他
- 地面积: 2,183.70 平方呎
- 卧室: 6
- 浴室: 6
- 额外的房间: Den
- 停车位: 1
- 挂牌出售者:
- ROYAL LEPAGE ESTATE REALTY
楼盘简介
Welcome to an ideal live/work property in downtown Toronto. This beautifully renovated 30-room building, with bamboo and granite floors, can be easily customized to fit your retail/office/residential needs. Use only parts of the 7,581 sq ft and rent out remaining space. **LOCATION: Easy access to DVP/Gardiner, at a streetcar stop, and soon a short walk to the Ontario Line subway. **MAIN FLOOR: Giant windows illuminate a glass-walled showroom/conference area next to an open concept retail/office space with 9 ft ceiling. 4 private offices, a tech room, internal garage and mud room complete the floor. **2ND FLOOR: Currently there's a kitchenette, washroom, 3 rental offices, and photo studio with 10 ft ceiling. These could be configured as additional bedrooms and/or a family room, yoga studio or home theatre. The huge studio has a large outdoor deck overlooking a quiet tree-lined lane. **PENTHOUSE: A glassed-in stairwell leads to a gorgeous space flooded with light from expansive south-facing windows and 6 skylights. The great room has a 12 ft ceiling and a European wood-burning fireplace. The expertly designed kitchen has under-counter drawers and +++storage. The spacious granite island has a double sink, dishwasher, and filtered drinking water. Matching stainless-steel appliances include an induction range. The guest bathroom features a granite counter, and glass shower with glass block wall.The primary ensuite bathroom has an oversized glass shower, jetted tub, granite counter with double sinks, and a skylight. A tankless heater ensures you'll never run out of hot water. Two bedrooms have skylights and access another large deck through floor-to-ceiling glass doors. The secondary bedroom has a built-in Murphy bed, allowing it to also be a home gym .**OUTSIDE: BBQ has built-in gas line. Heated gutters prevent ice build-up. New shingles on roof (2024)**BASEMENT: The lower level has an office, 3 storage rooms, a utility room, and 3 bathrooms.
房间
- 类型等级尺寸室内地面
- 卧室三楼57' 5.7" x 42' 7.4"其他
- 卧室三楼61' 1.8" x 32' 7.3"其他
- 大房间三楼65' 7.7" x 86' 5.4"其他
- 厨房三楼38' 3.8" x 42' 5"其他
- 卧室二楼73' 7.4" x 44' 1.5"其他
- 卧室二楼73' 7.4" x 42' 2.2"其他
- 卧室二楼55' 3.7" x 35' 11.4"其他
- 厨房二楼65' 6.6" x 30' 1.8"其他
- 健身房二楼63' 7.3" x 71' 9.4"其他
- 家庭办公室底层34' 7.7" x 44' 4.2"其他
- 家庭办公室底层65' 3.8" x 77' 3.5"其他
- 家庭办公室底层62' 6.3" x 35' 2.4"其他
上市代理商
咨询更多信息
咨询更多信息
位置
432 Queen St E, Toronto, Ontario, M5A 1T4 加拿大
房产周边
Information about the area around this property within a 5-minute walk.
付款计算器
- $
- %$
- %
- 本金和利息 0
- 物业税 0
- 层 / 公寓楼层 0

