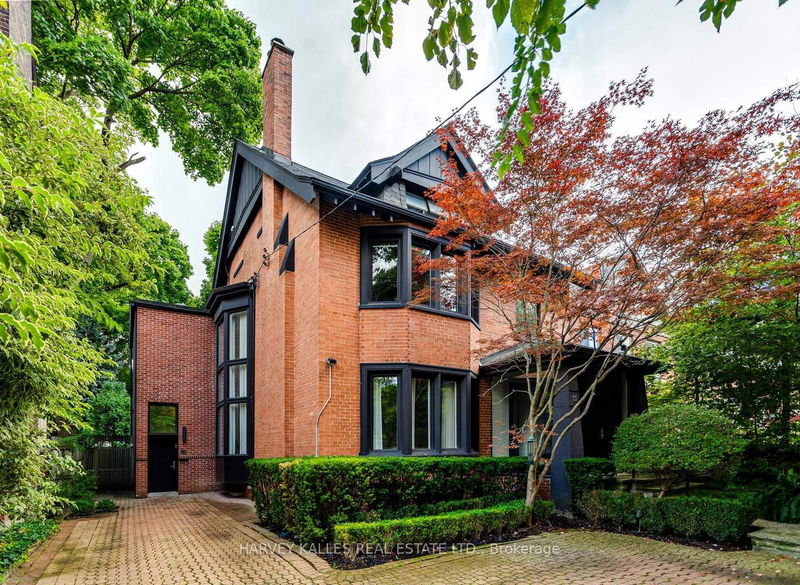重要事实
- MLS® #: C9388954
- 物业编号: SIRC2122854
- 物业类型: 住宅, 独立家庭独立住宅
- 地面积: 7,067.43 平方呎
- 卧室: 4+1
- 浴室: 4
- 额外的房间: Den
- 停车位: 5
- 挂牌出售者:
- HARVEY KALLES REAL ESTATE LTD.
楼盘简介
Welcome to 11 Shorncliffe Ave, a magnificent and completely renovated residence situated on a coveted 45 x 155 south-facing lot, nestled in the tranquil heart of Forest Hill. Boasting over 5,500 square feet of thoughtfully designed living space, this home masterfully combines classic charm with modern sophistication. Step inot the grand main floor, where open-concept living and dining areas seamlessly blend with a cozy family room, making it ideal for entertaining. The gourmet chef's kitchen is a culinary dream, featuring top-of-the-line appliances, ample workspace, and custom cabinetry designed to please even the most discerning chef. Throughout the home, you'll find wonderful architectural details that bring a unique character and charm to each room. Retreat to the third-floor sanctuary, where the primary suite offers a peaceful oasis. Complete with a stunning ensuite bath, this wonderful space also includes a private rooftop terrace, perfect for unwinding under the open sky. A wood-burning fireplace adds warmth and elegance to the room, creating an inviting atmosphere. Outside, the expansive lot provides plenty of room for relaxation and enjoyment. Additional features include 5-car parking, ideal for hosting guests, and a fully finished lower level that offers versatile space for recreation and fitness as well as a second floor home office. Situated on a quiet, tree-lined street, 11 Shorncliffe Ave promises the ultimate in luxurious living in one of Toronto's most prestigious neighbourhoods. This exquisite property is a rare gem that balances comfort, style, and sophistication at every turn!!!
房间
- 类型等级尺寸室内地面
- 门厅总管道6' 5.9" x 9' 1.8"其他
- 起居室总管道16' 6" x 20' 4"其他
- 餐厅总管道12' 7.1" x 22' 8"其他
- 厨房总管道12' 4.8" x 23' 3.1"其他
- 家庭娱乐室总管道10' 11.1" x 12' 4"其他
- 卧室二楼11' 10.1" x 16' 4.8"其他
- 卧室二楼12' 8.8" x 13' 10.8"其他
- 卧室二楼10' 11.1" x 16' 11.1"其他
- 家庭办公室二楼7' 6.9" x 12' 7.1"其他
- 主卧室三楼14' 9.9" x 11' 6.1"其他
- 康乐室下层13' 1.8" x 23' 9.8"其他
- 卧室下层11' 8.1" x 17' 11.1"其他
上市代理商
咨询更多信息
咨询更多信息
位置
11 Shorncliffe Ave, Toronto, Ontario, M4V 1S9 加拿大
房产周边
Information about the area around this property within a 5-minute walk.
付款计算器
- $
- %$
- %
- 本金和利息 0
- 物业税 0
- 层 / 公寓楼层 0

