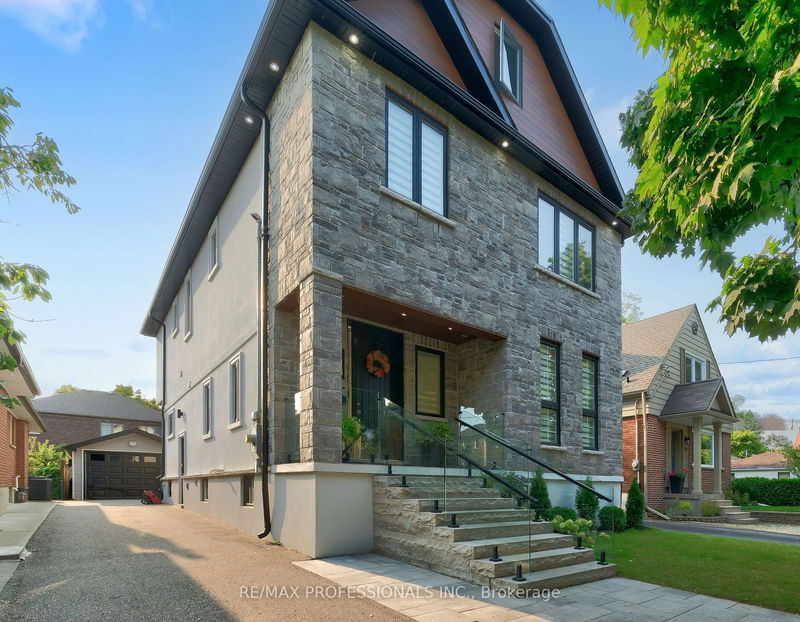重要事实
- MLS® #: W9383944
- 物业编号: SIRC2118319
- 物业类型: 住宅, 独立家庭独立住宅
- 地面积: 5,037.92 平方呎
- 卧室: 4+2
- 浴室: 5
- 额外的房间: Den
- 停车位: 6
- 挂牌出售者:
- RE/MAX PROFESSIONALS INC.
楼盘简介
Discover your dream home in the highly sought-after Alderwood neighbourhood of South Etobicoke. This spacious residence is move-in ready, radiates warmth & charm with its abundant natural light. As you enter, you'll be greeted by stunning engineered oak wood floors that flow seamlessly throughout the home. The fireplace is a centrepiece in the open-concept living & dining area, creating an inviting gathering atmosphere. The heated floor keeps the house cozy for the winter months. The sunlit kitchen boasts elegant, modern cabinetry and a large island with seating, ideal for family gatherings. It has stainless steel appliances and sliding doors to the deck, leading to a serene backyard oasis. Ascend the elegant oak staircase with glass railings to the second level, where you'll find a luxurious primary suite, with his & hers walk-in closets & featuring a spa-like ensuite with double vanities and an oval soaking tub. Enjoy serene views of the backyard from the charming Juliet balcony. The second bedroom also boasts a walk-in closet and a convenient 3-piece ensuite, while the third bedroom includes a walk-in closet & access to a 4-piece bathroom. The upper level is thoughtfully designed with a pre-hookup for laundry. The lower apartment boasts two entrances, a kitchen, a bathroom, laundry facilities, & two bedrooms, providing versatile living options. The 7 ft loft area offers incredible potential, with enough space to be transformed into 2 bedrooms or a rec area. It comes pre-equipped for a bathroom, making the conversion even easier. For your convenience, the tandem 1.5-car garage is both deep & wide, while the garden offers a perfect space for storing gardening tools & lawn equipment. Additionally, the driveway accommodates up to four cars, ensuring plenty of parking space. This property is a true blend of luxury & comfort; don't miss the opportunity to make it your own!
房间
- 类型等级尺寸室内地面
- 起居室总管道31' 5.1" x 11' 6.1"其他
- 餐厅总管道31' 5.1" x 11' 6.1"其他
- 厨房总管道22' 3.7" x 13' 7.7"其他
- 家庭办公室总管道8' 6.3" x 9' 10.5"其他
- 主卧室二楼13' 7.3" x 17' 5.8"其他
- 卧室二楼11' 5.7" x 18' 4.4"其他
- 卧室二楼11' 5.7" x 18' 4.4"其他
- 厨房地下室13' 11.3" x 11' 5.4"其他
- 卧室地下室10' 9.5" x 12' 9.1"其他
- 卧室地下室11' 5" x 12' 4.4"其他
- 起居室地下室9' 3" x 10' 9.1"其他
- 洗衣房地下室5' 6.9" x 17' 4.2"其他
上市代理商
咨询更多信息
咨询更多信息
位置
176 Aldercrest Rd, Toronto, Ontario, M8W 4J3 加拿大
房产周边
Information about the area around this property within a 5-minute walk.
付款计算器
- $
- %$
- %
- 本金和利息 0
- 物业税 0
- 层 / 公寓楼层 0

