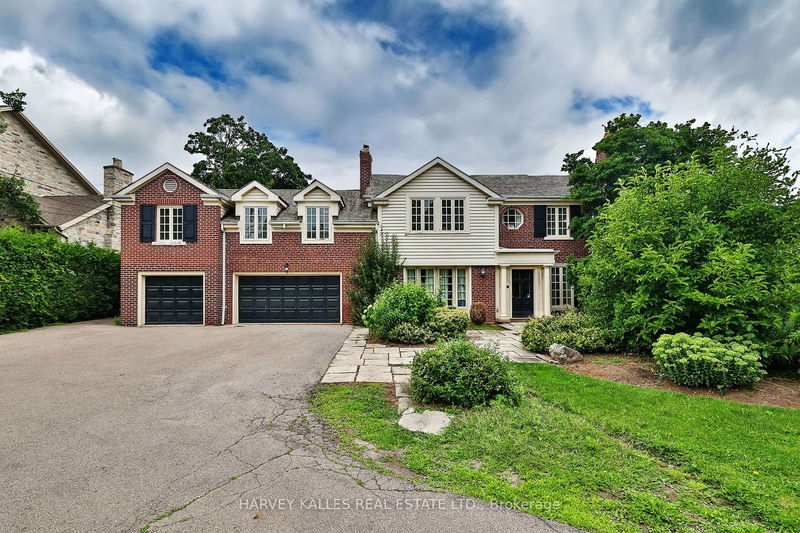重要事实
- MLS® #: C9362991
- 物业编号: SIRC2099760
- 物业类型: 住宅, 独立家庭独立住宅
- 地面积: 72,245.01 平方呎
- 建成年份: 31
- 卧室: 4+1
- 浴室: 7
- 额外的房间: Den
- 停车位: 10
- 挂牌出售者:
- HARVEY KALLES REAL ESTATE LTD.
楼盘简介
A once-in-a-lifetime opportunity to own a premier estate on the highly sought-after Sandringham Dr. in Armour Heights. Conveniently located near Avenue Rd amenities, The Cricket Club, private schools, parks, and the 401, this location is simply unbeatable. This custom-built red brick Georgian manor, completed by the esteemed J.F. Brennan in the 1990s, spans approximately 4,569 sq.ft. above grade. Featuring 4+1 bedrooms and 7 bathrooms, this home is ready for the next family to create their own legacy. The large principal rooms and spacious custom kitchen make it perfect for everyday living and elegant entertaining. Upstairs, the generous principal bedroom features a Juliette balcony, his/hers walk-in closets, and a luxurious marble-clad 6-piece ensuite bathroom. The three other sizeable bedrooms all have ample closet space and individual ensuite baths. The lower level is almost fully on grade and features a large rec room with a wet bar, games room, guest suite, and ample storage.
房间
- 类型等级尺寸室内地面
- 门厅总管道6' 5.1" x 8' 2.8"其他
- 起居室总管道14' 9.9" x 23' 7.8"其他
- 餐厅总管道13' 10.9" x 14' 11.1"其他
- 书房总管道11' 8.9" x 14' 4"其他
- 厨房总管道16' 11.9" x 24' 6"其他
- 家庭娱乐室总管道13' 3" x 24' 4.9"其他
- 主卧室二楼16' 11.9" x 20' 9.4"其他
- 卧室二楼14' 2.8" x 15' 7"其他
- 卧室二楼11' 8.1" x 16' 9.1"其他
- 卧室二楼14' 11.1" x 15' 3"其他
- 康乐室地下室16' 1.2" x 19' 11.3"其他
- 卧室地下室8' 7.9" x 13' 8.1"其他
上市代理商
咨询更多信息
咨询更多信息
位置
168 Sandringham Dr, Toronto, Ontario, M3H 1E3 加拿大
房产周边
Information about the area around this property within a 5-minute walk.
付款计算器
- $
- %$
- %
- 本金和利息 0
- 物业税 0
- 层 / 公寓楼层 0

