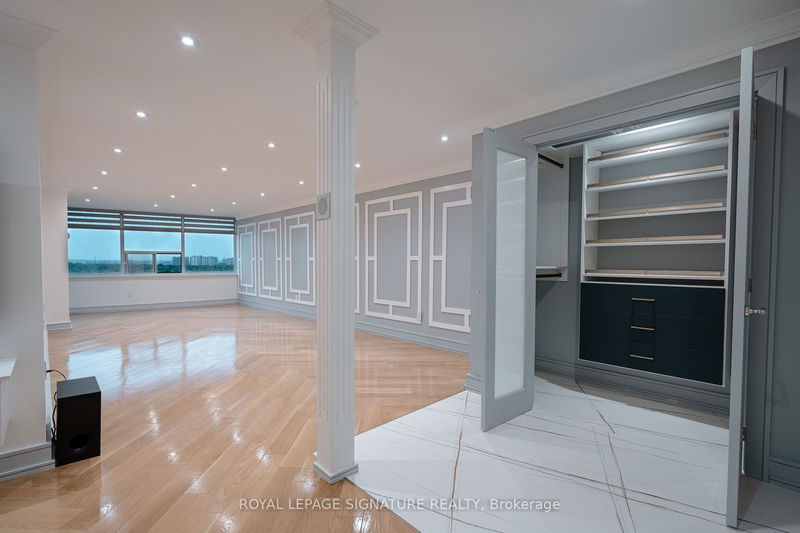重要事实
- MLS® #: E9357240
- 物业编号: SIRC2093111
- 物业类型: 住宅, 公寓
- 建成年份: 31
- 卧室: 2+1
- 浴室: 2
- 额外的房间: Den
- 停车位: 2
- 挂牌出售者:
- ROYAL LEPAGE SIGNATURE REALTY
楼盘简介
$340,000 Spent To The Unit !!! Full Jenn Air Kitchen Appliances Set including 2 x Panel Ready Wine Fridges Right Hand Swing & Left Hand Swing, Each With 2 Different Zones & With Sensor Lights, Panel Ready 36 Counter Depth Bottom Freezer Fridge, Microwave & Wall Oven Combo, Panel Ready Dishwasher, Hood & Bosch Benchmark Cooktop (for amp calculation), Electrolux Full Size Washer & Dryer Tower. All Brand New Appliances Comes Full Guarantees & Warranties. Bonus Pot Filler Also Added.Dropped Ceiling One Smooth Level Entire Unit, Dimming Pot Lights, No Bulkhead Or Any Irregular Spots. Wood Crown Moldings, Trims, Baseboards, Custom Frames. Motorized Zebra Blinds In Every Room.Can Say Brand New Unit Demolished Floor To Ceiling & Wall To Wall Opened Up Concrete To Concrete. Zero Asbestos In The Unit, Air Quality Test Obtained From EMSL Canada Inc !!! All The Gaps Around The Pipes Filled With The Spray Foam. Brand New Electrical Wiring, New Water Pipes & Valves. New Framing & Drywalls, Hardwood Floors, 6 x Custom Closets All Has Custom Organizers (3 x Walk In Closet), Largest Possible Tiles, Built-In & Floating Shelves, Cabinets In The Kitchen, Bathroom & Family Room. All Quartz & Dekton (From Spain) Countertops, Backsplashes, In The Kitchen, Bathrooms, Floors, In Front Of All Windows. Every Room Has Carbon & Smoke Detectors. Lots Of High-end Expensive Materials, Hungers, Led Light Anti Fog Mirrors, Faucets & +++.32 People Worked For Completion Of The Renovation To Create This Beauty & Werek Corp. Did All The Demolition Part (Additional Large Team)Largest Size Unit At "Royal Crest Towers", Built By Tridel, In Established Safe Area Feels Living In A House Without Hassle, Comes With 2 Parking Spot & Ensuite Locker, Unobstructed East, North, West Park Views. Very Well Maintained Fenced Complex Ttc Bus Stop Right At The Entrance Of Complex. Very Low Maintenance Fees Per Square-Feet Including All Of The Utilities Also Including Rogers Cable Tv & High-Speed Internet.
房间
上市代理商
咨询更多信息
咨询更多信息
位置
65 Huntingdale Blvd #1405, Toronto, Ontario, M1W 2P1 加拿大
房产周边
Information about the area around this property within a 5-minute walk.
付款计算器
- $
- %$
- %
- 本金和利息 0
- 物业税 0
- 层 / 公寓楼层 0

