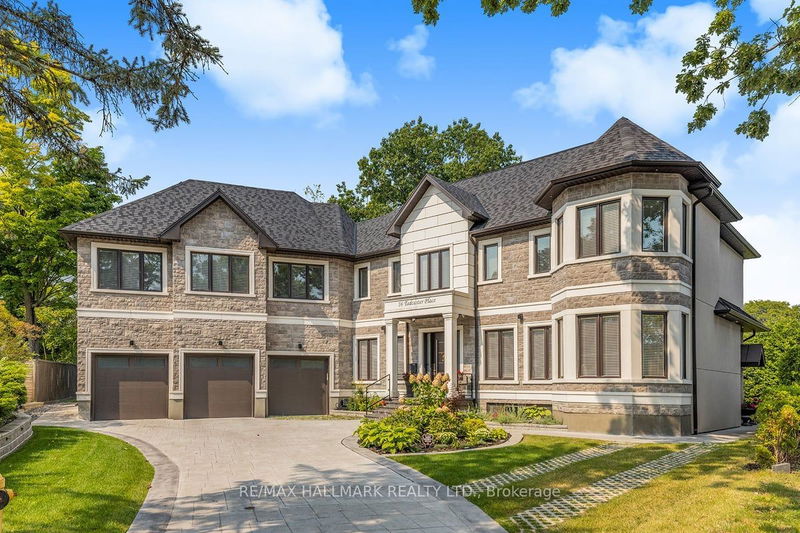重要事实
- MLS® #: C9354973
- 物业编号: SIRC2091341
- 物业类型: 住宅, 独立家庭独立住宅
- 地面积: 9,152 平方呎
- 卧室: 5+1
- 浴室: 8
- 额外的房间: Den
- 停车位: 8
- 挂牌出售者:
- RE/MAX HALLMARK REALTY LTD.
楼盘简介
This one of a kind, custom-built luxury home offers 6,500 sq ft of elegant living space with breathtaking park views from every window. It features three separate units with private entrances, perfect for multi-generational families or rental opportunities. The main house boasts a spacious open-concept kitchen, den, powder room, and a large deck. An entertainers dream perfect for hosting gatherings indoors and outdoors. Upstairs, there are three bedrooms, each with its own ensuite, including a primary suite with a walk-in closet, spa-like bath, and private balcony with a park view. The second-floor unit includes two bedrooms (one with an ensuite), a powder room, kitchen, laundry, and a balcony. The basement unit has one bedroom with an ensuite and walk-in closet, a powder room, kitchen, and open living/dining area, plus a heated private patio. Additional features include heated floors throughout, driveway, deck, patio and balconies. This home combines luxury, comfort, and flexibility in a beautiful setting. You will not find anything like this on the market.
房间
- 类型等级尺寸室内地面
- 起居室总管道9' 8.1" x 13' 3.8"其他
- 餐厅总管道16' 11.9" x 10' 2"其他
- 厨房总管道10' 5.1" x 19' 5.8"其他
- 家庭娱乐室总管道27' 9" x 19' 5"其他
- 就餐时段总管道10' 5.1" x 9' 4.9"其他
- 主卧室二楼18' 9.1" x 14' 11.9"其他
- 卧室二楼12' 9.4" x 17' 1.9"其他
- 卧室二楼13' 10.8" x 12' 4"其他
- 卧室二楼10' 7.8" x 16' 1.2"其他
- 卧室二楼8' 11.8" x 11' 5"其他
- 厨房二楼7' 8.9" x 14' 4.8"其他
- 卧室下层11' 3.8" x 16' 1.2"其他
上市代理商
咨询更多信息
咨询更多信息
位置
16 Tadcaster Pl, Toronto, Ontario, M3B 1G7 加拿大
房产周边
Information about the area around this property within a 5-minute walk.
付款计算器
- $
- %$
- %
- 本金和利息 0
- 物业税 0
- 层 / 公寓楼层 0

