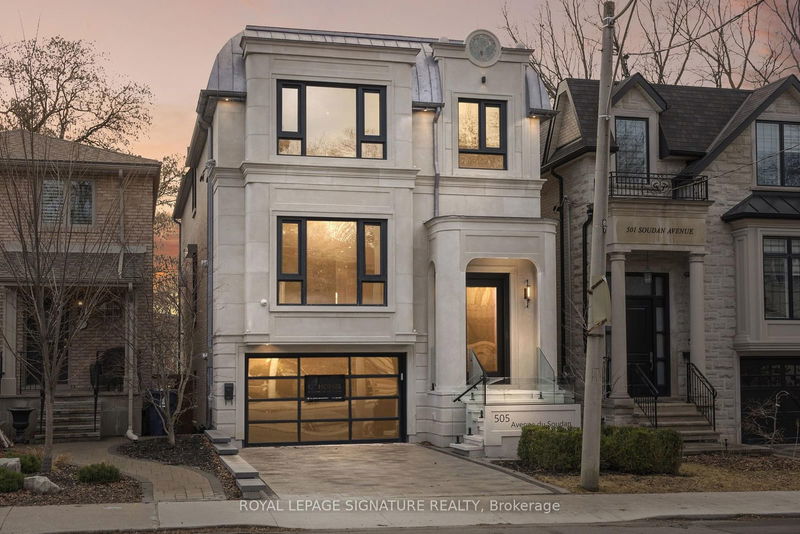重要事实
- MLS® #: C9350685
- 物业编号: SIRC2087100
- 物业类型: 住宅, 独立家庭独立住宅
- 地面积: 4,249.50 平方呎
- 卧室: 4+1
- 浴室: 5
- 额外的房间: Den
- 停车位: 3
- 挂牌出售者:
- ROYAL LEPAGE SIGNATURE REALTY
楼盘简介
Experience luxury living in this brand-new, two-story home on a 150-foot-deep lot in the prestigious Mount Pleasant East area!Unparalleled luxury finishes throughout. Living/Dining features a gas fireplace w/ burled walnut wood. Office w/ built-in millwork &glass door, European chevron white oak flooring throughout the main floor. Enjoy an exceptional layout w/ a chef-inspired dreamkitchen w/ an Italian porcelain countertop(Antolini). Large family room features 11 ft ceiling, Gas fireplace, fully customized built-inwall unit w/ white oak rift cut, completed w/ porcelain and solid brass hardware. The Primary bedroom w/ 10 ft ceiling retreat featuresa luxurious 5-piece heated ensuite and boutique-style his/her walk-in closet. Walk-out basement features heated floor, Wine display w/over 200 bottles capacity, Bar w/ granite countertop, Fully custom fabricated w/ mini fridge, Gas fireplace finished w/ Italianporcelain. Heated floor in the foyer and powder room. E.V charger.
房间
- 类型等级尺寸室内地面
- 起居室总管道18' 9.5" x 24' 6.4"其他
- 餐厅总管道18' 9.5" x 24' 6.4"其他
- 厨房总管道10' 3.6" x 23' 6.6"其他
- 早餐室总管道10' 3.6" x 23' 6.6"其他
- 家庭娱乐室总管道11' 4.2" x 20' 11.5"其他
- 家庭办公室总管道8' 6.3" x 12' 1.2"其他
- 主卧室二楼16' 1.3" x 20' 4"其他
- 卧室二楼11' 3.4" x 12' 4.4"其他
- 卧室二楼11' 3" x 17' 4.6"其他
- 卧室二楼8' 11.4" x 14' 5.6"其他
- 大房间地下室14' 11.9" x 21' 7"其他
- 卧室地下室10' 5.9" x 11' 5.4"其他
上市代理商
咨询更多信息
咨询更多信息
位置
505 Soudan Ave, Toronto, Ontario, M4S 1X1 加拿大
房产周边
Information about the area around this property within a 5-minute walk.
付款计算器
- $
- %$
- %
- 本金和利息 0
- 物业税 0
- 层 / 公寓楼层 0

