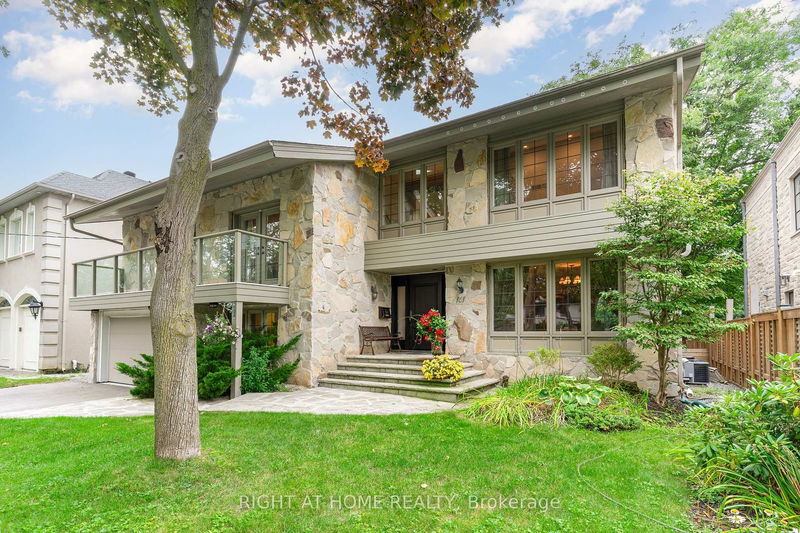重要事实
- MLS® #: C9350215
- 物业编号: SIRC2086492
- 物业类型: 住宅, 独立家庭独立住宅
- 地面积: 10,890 平方呎
- 卧室: 6
- 浴室: 4
- 额外的房间: Den
- 停车位: 6
- 挂牌出售者:
- RIGHT AT HOME REALTY
楼盘简介
Charming renovated home on a desirable street in St. Andrews area. Bright and spacious rooms, hardwood floor throughout. Grand size sun filled living room with floor to ceiling windows overlooking garden. Custom gourmet kitchen with granite counter top, build-in stainless steel appliances and walk out to a large south facing deck. Large master bedroom with floor to ceiling windows and balcony, 6 pc ensuite with steam sauna. Finished walkout basement with a large rec room. Saltwater heated inground pool with a hot tub.
房间
- 类型等级尺寸室内地面
- 餐厅总管道13' 6.9" x 19' 5"其他
- 起居室总管道18' 5.2" x 30' 1.4"其他
- 厨房总管道15' 8.9" x 20' 8"其他
- 家庭娱乐室底层9' 10.1" x 14' 11.1"其他
- 公共休息室底层8' 11" x 12' 7.9"其他
- 卧室二楼13' 4.2" x 14' 2.8"其他
- 卧室二楼11' 3.4" x 14' 2.8"其他
- 卧室二楼9' 1.8" x 11' 3.4"其他
- 主卧室三楼15' 7.4" x 21' 1.9"其他
- 卧室三楼9' 10.1" x 13' 6.9"其他
- 家庭办公室三楼9' 10.1" x 18' 5.2"其他
- 卧室上部12' 11.5" x 14' 2.8"其他
上市代理商
RIGHT AT HOME REALTY
咨询更多信息
咨询更多信息
位置
161 Owen Blvd, Toronto, Ontario, M2P 1G8 加拿大
房产周边
Information about the area around this property within a 5-minute walk.
付款计算器
月度* 估计每月付款基于:
- $
- %$
- %
- 本金和利息 0
- 物业税 0
- 层 / 公寓楼层 0
* 此付款计算器的目的是提供一个粗略估计,仅限规划和教育目的。它不应被用作您财务规划的唯一信息来源。此工具不提供贷款,也不会征求您的信息,它亦非财务或法律建议。请联系有资格的专业人士获取财务建议。苏富比国际地产加拿大公司或苏富比国际地产联营公司对因使用、依赖或参考此付款计算器内容而导致的任何损失或损害概不承担任何责任或义务。

