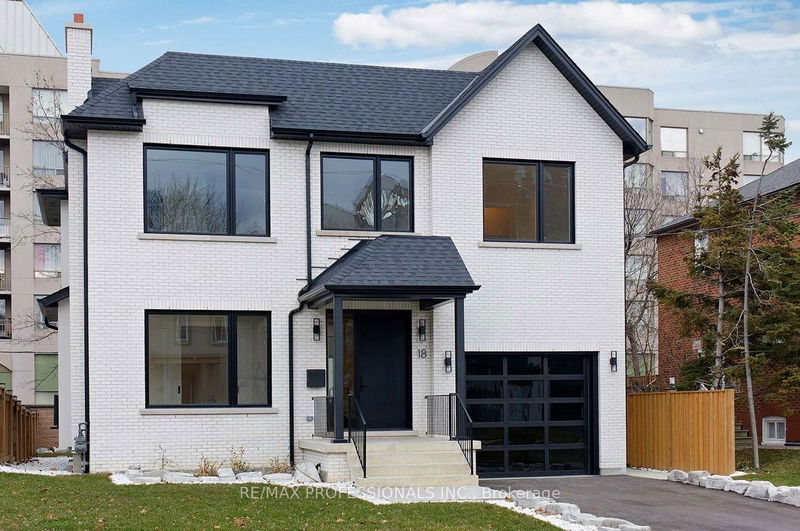重要事实
- MLS® #: C9309986
- 物业编号: SIRC2077206
- 物业类型: 住宅, 独立家庭独立住宅
- 地面积: 5,150 平方呎
- 卧室: 5+1
- 浴室: 5
- 额外的房间: Den
- 停车位: 3
- 挂牌出售者:
- RE/MAX PROFESSIONALS INC.
楼盘简介
Be the first to live in this spectacular brand new custom built home! Exceptional craftsmanship and high-end materials and appliances throughout * Interiors done by Distinctive By Design * This stylish contemporary home boasts nearly 3500 sq ft above grade plus a finished basement of approx 1500 sq ft*10' ceilings on Main and 9' ceilings on 2nd Fl and basement! Numerous picture windows provide lots of natural light on all levels! Wide plank 3/4" white oak floors throughout. Incredible gourmet kitchen with Caesarstone counters and double fridge/wall ovens/pantry/sink stations. Light and bright front room can be Den or Office or bonus dining/living area. CAT6 wiring and pot lighting in every room.Open concept kitchen/Family room with fireplace and walk out to huge covered deck and fenced-in yard. Energy saving features such as ICF foundation, VanEE air system and on demand hot water. Prime central location - Walk Score of 94 and only about 12-minute walk to Lawrence West subway.
房间
- 类型等级尺寸室内地面
- 书房总管道10' 2.8" x 12' 9.5"其他
- 餐厅总管道11' 1.4" x 17' 7.8"其他
- 厨房总管道16' 4.8" x 24' 2.1"其他
- 家庭娱乐室总管道17' 6.6" x 18' 3.2"其他
- 主卧室二楼14' 5.2" x 15' 7.7"其他
- 卧室二楼11' 4.6" x 12' 10.7"其他
- 卧室二楼11' 3.8" x 11' 11.3"其他
- 卧室二楼11' 3.8" x 11' 9.3"其他
- 卧室二楼11' 5.7" x 14' 9.1"其他
- 康乐室地下室14' 1.6" x 18' 2.5"其他
- 其他地下室14' 10.7" x 17' 10.5"其他
- 卧室地下室14' 5.2" x 21' 9.8"其他
上市代理商
咨询更多信息
咨询更多信息
位置
18 Fairholme Ave, Toronto, Ontario, M6B 2W5 加拿大
房产周边
Information about the area around this property within a 5-minute walk.
付款计算器
- $
- %$
- %
- 本金和利息 0
- 物业税 0
- 层 / 公寓楼层 0

