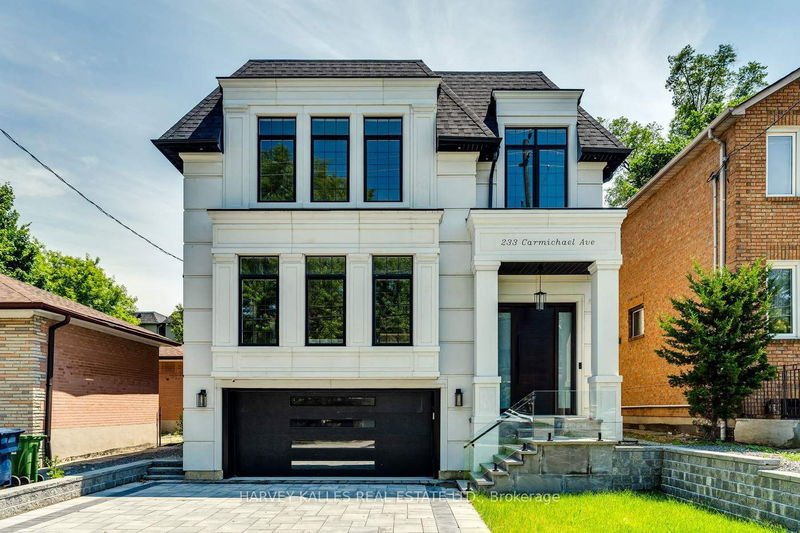重要事实
- MLS® #: C9298662
- 物业编号: SIRC2066875
- 物业类型: 住宅, 独立家庭独立住宅
- 地面积: 4,600 平方呎
- 卧室: 4+1
- 浴室: 5
- 额外的房间: Den
- 停车位: 6
- 挂牌出售者:
- HARVEY KALLES REAL ESTATE LTD.
楼盘简介
Outstanding Custom-Built Executive Home On Sought-After Street in Bedford Park, Showcasing Fine Craftsmanship And Refined Finishes Throughout, Personifying The Pinnacle Of Luxury Living! Upon Entry, A Stunning Foyer Greets You, Leading To A Private Study With Custom Built-Ins And Exquisite Details, Providing A Peaceful Setting For Studying Or Working From Home. The Main Floor Features Expansive Principal Living And Dining Areas, Highlighted By Elegant Coffered Ceilings With Transom Lighting, Large Windows, And A Gas Fireplace Creating The Perfect Ambiance. The Gourmet Chef-Inspired Kitchen Will Take Your Breath Away With Its Sleek Design, Large Island With Breakfast Bar, Top-Of-The-Line Appliances, Breakfast Area, And Quartz Countertops And Backsplash, All Overlooking The Backyard Through Wall to Wall Windows. Endless Entertaining Possibilities Await As The Kitchen Opens To A Comfortable Family Room With Built-In Entertainment Shelving, Gas Fireplace, And Double Doors Leading To A Large Deck And Beautifully Landscaped Yard. A Gorgeous Open Staircase, Illuminated By Skylight, Takes You To The Second Floor, Offering A Primary Sanctuary With A Dreamy Walk-In Closet And Sumptuous Ensuite, Plus Three Additional Sizable Bedrooms And Second-Floor Laundry. The Lower-Level Boasts An Entertainers Rec Room With Heated Porcelain Floors, A Glamorous Wet Bar, Stunning Wine Feature Wall, Walk-Up Yard Access, And An Open Living Area Perfect For Unwinding And Gathering. Additionally, It Includes A Nanny Suite, Second Laundry Room, Cold Storage, Garage Access, And A Functional Mudroom. All Bathrooms Feature Heated Floors! Extras Include Smart Home Automation, Irrigation System, Tarion Warranty, Wainscoting, and Tons More That Will Surely Impress! Minutes From Schools, Parks, Shops, Restaurants, And Recreational Facilities, This Home Is Not To Be Missed And Will Enrich The Lives Of Its Future Family!
房间
- 类型等级尺寸室内地面
- 书房总管道9' 10.5" x 11' 5.4"其他
- 起居室总管道17' 8.9" x 18' 4.8"其他
- 餐厅总管道13' 9.3" x 18' 6"其他
- 家庭娱乐室总管道20' 8.8" x 17' 10.9"其他
- 厨房总管道22' 1.7" x 12' 3.6"其他
- 主卧室二楼18' 5.2" x 15' 11.3"其他
- 卧室二楼9' 11.2" x 11' 8.5"其他
- 卧室二楼14' 2.8" x 13' 10.5"其他
- 卧室二楼12' 4.8" x 16' 5.1"其他
- 洗衣房二楼6' 1.6" x 5' 9.2"其他
- 康乐室下层18' 4" x 19' 10.1"其他
- 卧室下层10' 11.4" x 8' 10.6"其他
上市代理商
咨询更多信息
咨询更多信息
位置
233 Carmichael Ave, Toronto, Ontario, M5M 2X5 加拿大
房产周边
Information about the area around this property within a 5-minute walk.
付款计算器
- $
- %$
- %
- 本金和利息 0
- 物业税 0
- 层 / 公寓楼层 0

