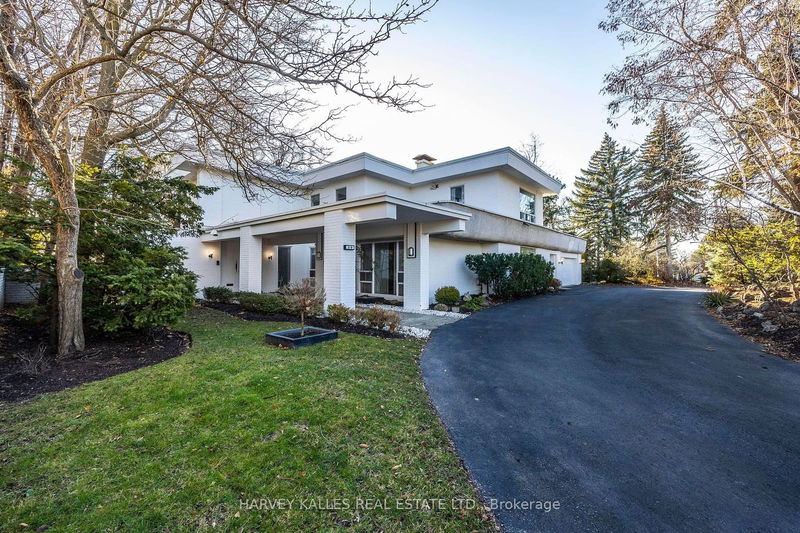重要事实
- MLS® #: C9296368
- 物业编号: SIRC2063294
- 物业类型: 住宅, 独立家庭独立住宅
- 地面积: 17,050 平方呎
- 卧室: 4+1
- 浴室: 7
- 额外的房间: Den
- 停车位: 5
- 挂牌出售者:
- HARVEY KALLES REAL ESTATE LTD.
楼盘简介
Nestled In Prime Forest Hill Area On An Expansive 100x170.50Ft Parcel, This Captivating Property Presents Many Opportunities. Whether You Choose To Build New, Renovate The Existing Home, Or Pursue Approved Plans For Two Homes On Separate 50Ft Front Parcels, The Potential Here Is Boundless! The Original Home Offers A Unique Layout And Decor With Spacious Principal Rooms On The Main Level, Plus Indoor Swimming Pool! There Are Four Sizable Bedrooms On The Second Level, Plus A Versatile Lower Level With Spacious Rec Room, + Guest Room. Reimagined by Renowned OE Design Ltd., The Property Comes With Approved Severance And Plans For Two Distinctive And Stunning Properties With 3 Stories And Close To 6000 Sqft of Living Space Above Grade On Each. Just Minutes To Great Schools, Walking Trails, Forest Hill Village, Parks, Shopping, Transit, & More!
房间
- 类型等级尺寸室内地面
- 起居室总管道16' 8.7" x 26' 7.2"其他
- 餐厅总管道16' 6.8" x 14' 7.9"其他
- 厨房总管道14' 10.7" x 21' 1.9"其他
- 早餐室总管道12' 7.9" x 12' 9.9"其他
- 家庭办公室总管道15' 9.7" x 12' 10.7"其他
- 家庭娱乐室总管道26' 11.6" x 16' 4.8"其他
- 主卧室二楼26' 5.7" x 16' 4.8"其他
- 卧室二楼12' 6.7" x 17' 9.7"其他
- 卧室二楼16' 6.8" x 14' 7.9"其他
- 卧室二楼13' 11.7" x 14' 6.8"其他
- 康乐室下层28' 5.7" x 16' 9.1"其他
- 卧室下层17' 7.8" x 11' 11.7"其他
上市代理商
咨询更多信息
咨询更多信息
位置
39 Burton Rd, Toronto, Ontario, M5P 1V1 加拿大
房产周边
Information about the area around this property within a 5-minute walk.
付款计算器
- $
- %$
- %
- 本金和利息 0
- 物业税 0
- 层 / 公寓楼层 0

