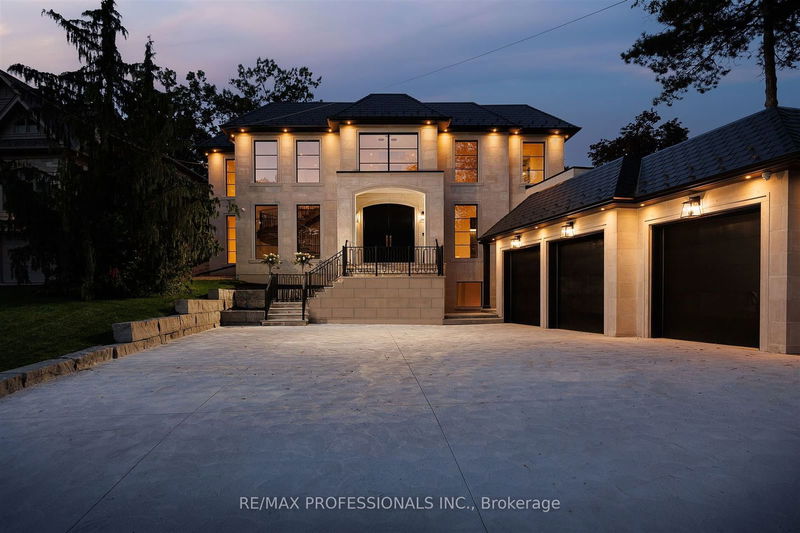重要事实
- MLS® #: W9296743
- 物业编号: SIRC2063263
- 物业类型: 住宅, 独立家庭独立住宅
- 地面积: 23,465 平方呎
- 卧室: 4+1
- 浴室: 7
- 额外的房间: Den
- 停车位: 13
- 挂牌出售者:
- RE/MAX PROFESSIONALS INC.
楼盘简介
LINCOLN WOOD! New Limestone masterpiece over 8700' of finished space, on a stunning property in this enclave of magnificent mansions with exceptional styling, custom millwork, white oak flooring on three levels, fine cabinetry, soaring decorative ceilings, dramatic walls of glass & impeccable top tier craftsmanship. Art deco doors open to the impressive foyer boasting an artistic curved oak staircase flowing over three levels. Extraordinary open concept dream kitchen by BELLA with book matched porcelain, integrated pro style appl & every conceivable convenience, flowing seamlessly into the fabulous family room with dramatic wall of book matched porcelain & gas fireplace. A truly banquet sized dining room with wall of custom storage & adjacent servery. The office with its lavish finishes is well located on this level. Elevator will transport you over 3 levels. Luxe primary suite with dressing room& spa like ensuite. 3 additional bedrooms with posh ensuites. Mud entry with garage, breezeway & secondary staircase. Sensational lower entertainment lounge, gym, fifth bedroom, heated oak flooring & loads of storage. Serene back garden oasis with outdoor kitchen. Heated triple car garage & parking for ten cars on the heated driveway. Ideally situated near major highway access, 20 minutes to downtown Toronto,10 minutes to Pearson Airport. A golf enthusiasts dream with four private golf courses nearby. Lush parkland and trails abound. The shops and bistros at Humbertown Plaza and Bloor Street in the Kingsway are a luxury convenience. Excellent public and private school cachement.
房间
- 类型等级尺寸室内地面
- 餐厅总管道12' 9.4" x 20' 1.5"其他
- 家庭办公室总管道14' 6" x 19' 5"其他
- 厨房总管道16' 11.9" x 24' 1.8"其他
- 早餐室总管道16' 1.2" x 19' 5.8"其他
- 家庭娱乐室总管道16' 1.2" x 18' 4.8"其他
- 主卧室二楼18' 1.4" x 20' 11.9"其他
- 主卧室二楼12' 9.1" x 16' 11.9"其他
- 卧室二楼14' 11" x 14' 11"其他
- 卧室二楼11' 6.9" x 14' 11"其他
- 康乐室下层20' 8.8" x 34' 6.1"其他
- 活动室下层17' 8.9" x 18' 9.1"其他
- 康乐室下层12' 7.1" x 15' 3.8"其他
上市代理商
咨询更多信息
咨询更多信息
位置
15 Edenbrook Hill, Toronto, Ontario, M9A 3Z7 加拿大
房产周边
Information about the area around this property within a 5-minute walk.
付款计算器
- $
- %$
- %
- 本金和利息 0
- 物业税 0
- 层 / 公寓楼层 0

