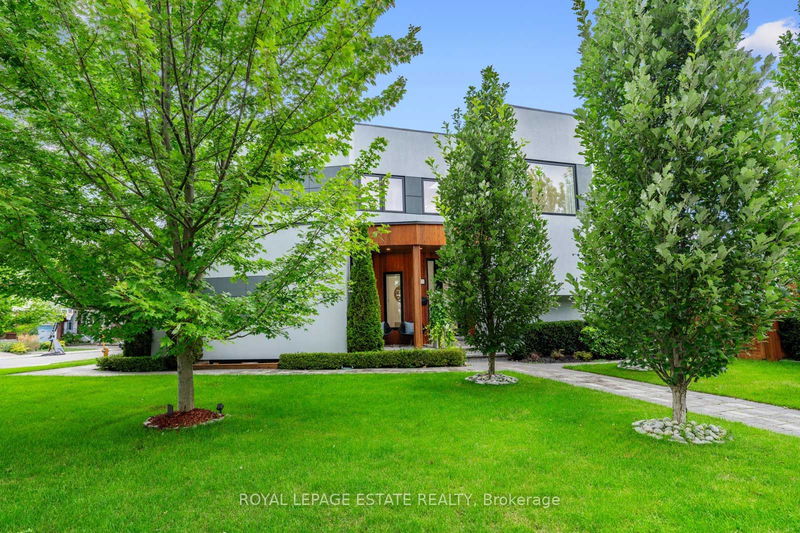重要事实
- MLS® #: E9264156
- 物业编号: SIRC2036164
- 物业类型: 住宅, 独立家庭独立住宅
- 地面积: 7,331.25 平方呎
- 卧室: 4+1
- 浴室: 4
- 额外的房间: Den
- 停车位: 3
- 挂牌出售者:
- ROYAL LEPAGE ESTATE REALTY
楼盘简介
One Of The Most Unique Builds In The Hunt. Sprawling 63 Feet Of Frontage Means An Expansive Open & Light-Filled Home!! And Incredible Privacy & A Coveted Lot. The Windows/Skylights Are Spectacular. The Home Office Might Make You Want To Work! The Kitchen/Family Room Are Ideal For Gathering, Entertaining & Everyday Life. Homework At The Breakfast Bar, A Great View & Walk Out To Your Picturesque Yard. Grab Coffee? Meet You In The Hot Tub. Wait Till You See This Yard - What A Transformation. Raised Deck, Terrace & Hot Tub. What A Lower Level - Massive Space For Kids Or In-Law Or Nanny Suite. A Total Of 5 Bedrooms For The Large Family. Heated Driveway & Interlock Paths Means No Shovelling!! Garage With Room For A Vehicle & Storage. 9 ft Ceilings On Main Floor & Lower. Heated Floors In Primary Ensuite, 2nd Floor Main Bath & Powder Rm. Coveted Blantyre School & Malvern!!!
房间
- 类型等级尺寸室内地面
- 门厅总管道10' 5.9" x 10' 9.9"其他
- 厨房总管道14' 4.8" x 20' 6.8"其他
- 餐厅总管道11' 10.9" x 19' 5.8"其他
- 家庭娱乐室总管道12' 6" x 18' 1.4"其他
- 家庭办公室总管道9' 4.9" x 12' 2"其他
- 主卧室二楼14' 8.9" x 15' 7"其他
- 卧室二楼12' 4" x 14' 2"其他
- 卧室二楼11' 5" x 14' 11.1"其他
- 卧室二楼9' 4.9" x 14' 6"其他
- 大房间下层16' 8" x 20' 9.4"其他
- 卧室下层16' 6" x 16' 6"其他
- 水电下层7' 8.1" x 9' 8.1"其他
上市代理商
咨询更多信息
咨询更多信息
位置
1 Hunt Club Dr, Toronto, Ontario, M1N 2W6 加拿大
房产周边
Information about the area around this property within a 5-minute walk.
付款计算器
- $
- %$
- %
- 本金和利息 0
- 物业税 0
- 层 / 公寓楼层 0

