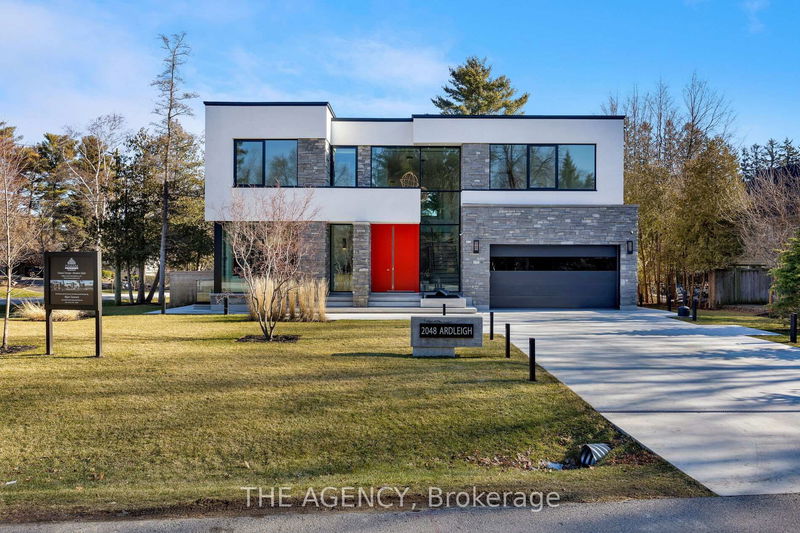重要事实
- MLS® #: W12239192
- 物业编号: SIRC2966036
- 物业类型: 住宅, 独立家庭独立住宅
- 地面积: 16,501.50 平方呎
- 卧室: 4+1
- 浴室: 6
- 额外的房间: Den
- 停车位: 8
- 挂牌出售者:
- THE AGENCY
楼盘简介
Nestled at the serene end of a peaceful cul-de-sac, this magnificent 5-bedroom, 7-bathroom residence spans over 6,000 square feet, reflecting an impeccable blend of exquisite craftsmanship and modern elegance. The collaboration between the esteemed Zamani Homes and avantgarde designer Bijan Zamani has birthed a home that exudes a minimalist contemporary charm without compromising on its rich, inviting ambiance. Upon entering, one is greeted by a sophisticated foyer highlighted by a striking tempered glass floating staircase. The heart of the home is the grand great room, adorned with a resplendent marble fireplace, complemented by awe-inspiring 23-foot floor-to-ceiling windows. Seamless entertaining awaits as this sumptuous living area fluidly transitions into a lavish kitchen, embraced by sleek custom Italian cabinetry. The kitchen, punctuated by a stylish waterfall island with bar seating, is also furnished with top-tier appliances, elevating the culinary experience.**EXTRAS** Heated Driveway, Outdoor Patios And Walkout Basement. Backup Kohler Generator. Home Automation My Knx Of Germany Custom For Zamani Homes By Blue Genie. Custom Made Tv Rack In Master. Smart Glass In Spa. Triple Glazed Bullet Proof Glass.
房间
- 类型等级尺寸室内地面
- 门厅总管道7' 10.3" x 18' 8.8"其他
- 起居室总管道11' 6.7" x 12' 11.1"其他
- 餐厅总管道15' 8.5" x 12' 7.1"其他
- 家庭娱乐室总管道25' x 22' 1.7"其他
- 厨房总管道18' 7.2" x 18' 5.6"其他
- 其他二楼14' 3.2" x 19' 5"其他
- 卧室二楼15' 6.6" x 19' 10.1"其他
- 卧室二楼15' 6.2" x 12' 3.2"其他
- 卧室二楼15' 7.4" x 15' 6.6"其他
- 洗衣房二楼8' 2.4" x 5' 4.9"其他
- 康乐室地下室19' 10.9" x 30' 6.2"其他
- 康乐室地下室15' 3.4" x 21' 1.9"其他
上市代理商
咨询更多信息
咨询更多信息
位置
2048 Ardleigh Rd, Oakville, Ontario, L6J 4W8 加拿大
房产周边
Information about the area around this property within a 5-minute walk.
付款计算器
- $
- %$
- %
- 本金和利息 0
- 物业税 0
- 层 / 公寓楼层 0

