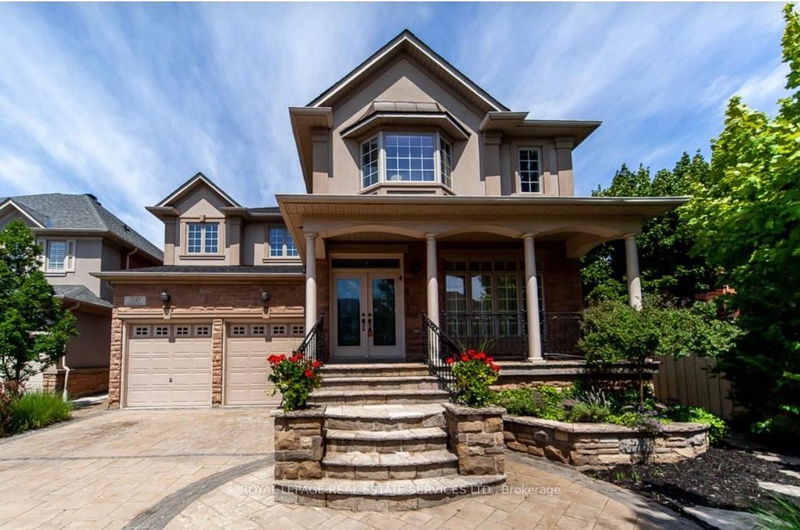重要事实
- MLS® #: W12045450
- 物业编号: SIRC2339719
- 物业类型: 住宅, 独立家庭独立住宅
- 地面积: 6,440.76 平方呎
- 建成年份: 16
- 卧室: 4+2
- 浴室: 6
- 额外的房间: Den
- 停车位: 6
- 挂牌出售者:
- ROYAL LEPAGE REAL ESTATE SERVICES LTD.
楼盘简介
A rare find in prestigious Joshua Creek! Luxury, elegance, and impeccable design define this exquisite 4+2 bedroom 4+2 bath residence, meticulously finished across all three levels. This home is the perfect blend of sophistication and comfort. Step inside and discover a layout designed for relaxed family living and entertaining. Open concept living and dining areas, family room with a gas fireplace and coffered ceiling, and a private office with a French door walkout to the patio offers a quiet retreat. The gourmet kitchen impresses with granite countertops, S/S appliances, island, pantry, and breakfast area with direct access to the patio. Whether hosting a dinner party or enjoying your morning coffee, this space seamlessly blends indoor-outdoor living. Upstairs, the primary bedroom boasts a walk-in closet, an additional closet, and a spa-inspired five-piece ensuite featuring double vanities, glass shower, and rejuvenating Jacuzzi tub. The second bedroom enjoys its own three-piece ensuite, while the remaining two bedrooms share a three-piece ensuite - ensuring comfort and privacy for every family member. The prof. finished basement is a true extension of the home, offering an oversized recreation room, complete with custom bookshelves and a cozy fireplace. A second kitchen with granite countertops and a second laundry room add versatility, making this space ideal for an in-law suite, guest retreat, or an entertainment hub. Recent updates include shingles (2024), furnace (2023), air conditioner (2018), pool pump and salt water unit (2020). Step outside to your private oasis, where an inground heated saltwater pool invites you to unwind in resort-style luxury. A stunning tiered stone patio provides the perfect setting for alfresco dining and entertaining. Close to top-rated schools, parks and trails, shopping, major highways, and essential amenities. Welcome to a lifestyle of unparalleled comfort, elegance, and convenience. (some images contain virtual staging)
房间
- 类型等级尺寸室内地面
- 起居室总管道12' 9.4" x 14' 7.9"其他
- 餐厅总管道12' 11.9" x 13' 10.1"其他
- 厨房总管道12' 9.4" x 14' 9.1"其他
- 早餐室总管道12' 9.4" x 8' 5.9"其他
- 家庭娱乐室总管道15' 5.8" x 18' 1.4"其他
- 家庭办公室总管道9' 8.1" x 11' 6.1"其他
- 洗衣房总管道5' 10.8" x 10' 2.8"其他
- 洗手间总管道4' 5.9" x 5' 2.9"其他
- 其他二楼18' 6" x 18' 2.1"其他
- 洗手间二楼11' 1.8" x 18' 9.2"其他
- 卧室二楼18' 11.9" x 13' 8.9"其他
- 洗手间二楼8' 5.1" x 6' 7.1"其他
- 卧室二楼12' 11.9" x 12' 11.9"其他
- 洗手间二楼5' 10.2" x 9' 6.1"其他
- 卧室二楼13' 6.9" x 18' 4"其他
- 康乐室地下室26' 10.8" x 25'其他
- 厨房地下室15' 10.1" x 14' 7.9"其他
- 卧室地下室11' 1.8" x 14' 7.9"其他
- 洗手间地下室11' 3" x 7' 1.8"其他
- 卧室地下室10' 11.1" x 14' 4.8"其他
- 洗手间地下室4' 7.1" x 4' 7.9"其他
- 洗衣房地下室9' 10.8" x 7' 6.9"其他
- 水电地下室11' 8.9" x 13' 10.1"其他
- 其他地下室6' 9.8" x 14' 2"其他
- 地窖/冷藏室地下室7' 10" x 5' 6.1"其他
上市代理商
咨询更多信息
咨询更多信息
位置
1387 Ferncrest Rd, Oakville, Ontario, L6H 7W2 加拿大
房产周边
Information about the area around this property within a 5-minute walk.
付款计算器
- $
- %$
- %
- 本金和利息 $13,916 /mo
- 物业税 n/a
- 层 / 公寓楼层 n/a

