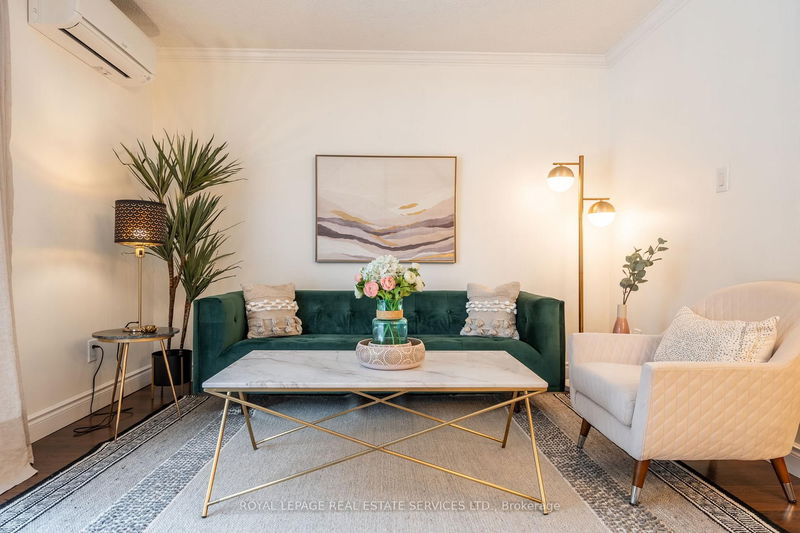重要事实
- MLS® #: W11996473
- 物业编号: SIRC2322823
- 物业类型: 住宅, 公寓
- 建成年份: 51
- 卧室: 3
- 浴室: 3
- 额外的房间: Den
- 停车位: 1
- 挂牌出售者:
- ROYAL LEPAGE REAL ESTATE SERVICES LTD.
楼盘简介
MOVE-IN READY & STEPS FROM LAKE ONTARIO! This beautifully updated home offers MODERN UPGRADES, ENERGY EFFICIENCY & PRIME LOCATION.FULLY ELECTRICALLY CERTIFIED HOUSE with a BRAND-NEW BREAKER PANEL for safety and peace of mind. TWO MITSUBISHI HEAT PUMPS/AIR CONDITIONERS for year-round comfort. CANADA GREEN CERTIFIED with PREMIUM INSULATION for energy savings. FRESHLY PAINTED - just move in! PRIVATE BACKYARD & FINISHED BASEMENT for extra space & relaxation.As you enter this maintenance free condo townhome, be welcomed by an updated kitchen with new Stainless steel appliances. Enjoy an open concept dining and living room space perfect for relaxation and entertaining. Venture upstairs to enjoy three spacious bedrooms which provides plenty of room for rest and rest and retreat. Enjoy the best of both worlds: a peaceful, low-maintenance lifestyle with all the amenities of Bronte Village right at your doorstep. Spend your summers by Bronte Marina, take in the beauty of the harbour, or explore the nearby parks and trails this location truly offers something for everyone.Whether you're a first time home buyer or looking to downsize, this condo townhouse is ready for its new owners to make it their own. Don't miss out on the opportunity to live in one of Oakvilles most sought-after neighbourhoods.
房间
上市代理商
咨询更多信息
咨询更多信息
位置
2067 Marine Dr #14, Oakville, Ontario, L6L 1B8 加拿大
房产周边
Information about the area around this property within a 5-minute walk.
- 22.91% 50 to 64 年份
- 17.34% 65 to 79 年份
- 16.69% 35 to 49 年份
- 13.64% 20 to 34 年份
- 9.54% 80 and over
- 6.06% 10 to 14
- 6.04% 15 to 19
- 4.8% 5 to 9
- 2.99% 0 to 4
- Households in the area are:
- 71.45% Single family
- 26.67% Single person
- 1.88% Multi person
- 0% Multi family
- 193 077 $ Average household income
- 82 362 $ Average individual income
- People in the area speak:
- 82.62% English
- 3.7% English and non-official language(s)
- 2.59% Mandarin
- 2.21% French
- 2.11% Italian
- 1.37% German
- 1.37% Iranian Persian
- 1.36% Spanish
- 1.34% Arabic
- 1.34% Slovak
- Housing in the area comprises of:
- 48.46% Single detached
- 28.52% Row houses
- 17.84% Apartment 5 or more floors
- 2.79% Semi detached
- 1.27% Duplex
- 1.13% Apartment 1-4 floors
- Others commute by:
- 9.2% Public transit
- 2.59% Foot
- 2.11% Other
- 0% Bicycle
- 31.62% Bachelor degree
- 25.4% High school
- 19.04% College certificate
- 11.34% Did not graduate high school
- 8.51% Post graduate degree
- 2.52% University certificate
- 1.56% Trade certificate
- The average are quality index for the area is 2
- The area receives 298.93 mm of precipitation annually.
- The area experiences 7.39 extremely hot days (31.97°C) per year.
付款计算器
- $
- %$
- %
- 本金和利息 $3,661 /mo
- 物业税 n/a
- 层 / 公寓楼层 n/a

