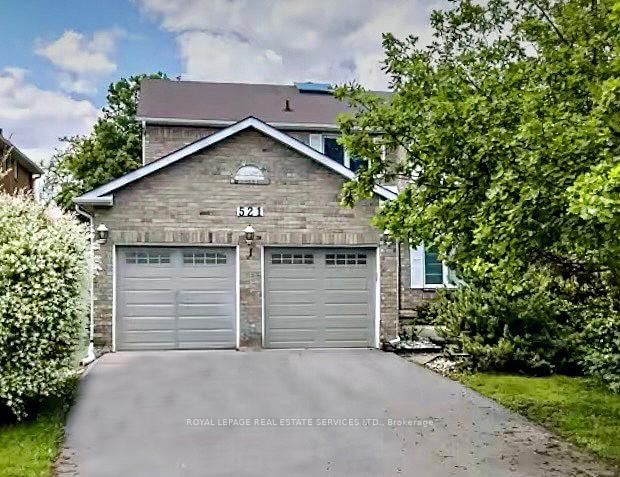重要事实
- MLS® #: W12014598
- 物业编号: SIRC2321332
- 物业类型: 住宅, 独立家庭独立住宅
- 地面积: 6,755.63 平方呎
- 建成年份: 31
- 卧室: 4+1
- 浴室: 3
- 额外的房间: Den
- 停车位: 4
- 挂牌出售者:
- ROYAL LEPAGE REAL ESTATE SERVICES LTD.
楼盘简介
Stunning Wedgewood Creek executive! This 4+1 bedroom family home is just steps from trails, parks and Upper Oakville Shopping Centre. Designed for effortless entertaining, the main level welcomes you to an inviting living and family room, where a brick-surround electric fireplace sets the perfect ambiance. Host unforgettable dinner parties in the dining room, work from home in the private office/den, and enjoy the convenience of a main level laundry room with direct access to the garage and side yard. At the heart of the home lies the gourmet kitchen, exquisitely renovated in 2018. A chef's dream, it showcases granite countertops and backsplash, stainless steel appliances, pantry, breakfast bar, and a sun-filled dining/sitting area with a walk-out to deck. Upstairs the expansive primary suite awaits. Double entrance doors reveal a sunlit sitting area, walk-in closet, and a spa-inspired five-piece ensuite. Unwind in the luxurious soaker tub and glass-enclosed shower. Three additional bedrooms and a stylish four-piece main bath complete the upper level. The finished basement offers a wealth of additional living space, featuring a large recreation room with Elmira woodburning fireplace, brick feature wall, wet bar, gym, potential fifth bedroom, and storage rooms. Notable highlights include engineered hardwood flooring on main (2018) and upper levels (2025), and a skylight above the dramatic open riser staircase. Key updates include renovated bathrooms (2021), most windows (2019), central air and driveway (2018), furnace (2011), pool liner (2021). Step outside to your private backyard oasis, where a custom deck overlooks the inground Pioneer pool (9' deep) with a concrete and interlock surround. Tall hedges and perennials contribute to the private relaxing sanctuary. Nestled in a family-friendly neighbourhood on a quiet street, this home is just minutes from Iroquois Ridge High School, Iroquois Ridge Community Centre, Sheridan College, major highways, and the GO Train.
房间
- 类型等级尺寸室内地面
- 起居室总管道11' 4.6" x 17' 2.6"其他
- 餐厅总管道11' 5.4" x 14' 4.8"其他
- 厨房总管道10' 11.8" x 11' 3.4"其他
- 早餐室总管道17' 10.9" x 8' 8.3"其他
- 家庭娱乐室总管道11' 5" x 17' 11.3"其他
- 家庭办公室总管道11' 5.4" x 9' 4.2"其他
- 洗手间总管道6' 3.9" x 2' 11"其他
- 洗衣房总管道7' 9.7" x 8' 11"其他
- 硬木二楼26' 6.8" x 20' 1.3"其他
- 洗手间二楼11' 6.9" x 10' 11.1"其他
- 卧室二楼11' 6.5" x 9' 11.2"其他
- 卧室二楼11' 6.5" x 12' 9.4"其他
- 卧室二楼11' 7.3" x 14' 11.9"其他
- 洗手间二楼10' 11.8" x 5' 5.3"其他
- 康乐室地下室33' 9.1" x 28' 4.5"其他
- 卧室地下室11' 3.4" x 7' 4.5"其他
- 其他地下室11' 3.8" x 8' 8.5"其他
- 其他地下室11' 3.4" x 7' 8.9"其他
- 水电地下室5' 8.8" x 6' 11.4"其他
- 其他地下室11' 5.7" x 6' 9.1"其他
- 地窖/冷藏室地下室0' x 0'其他
上市代理商
咨询更多信息
咨询更多信息
位置
521 Golden Oak Dr, Oakville, Ontario, L6H 3X6 加拿大
房产周边
Information about the area around this property within a 5-minute walk.
付款计算器
- $
- %$
- %
- 本金和利息 $8,779 /mo
- 物业税 n/a
- 层 / 公寓楼层 n/a

