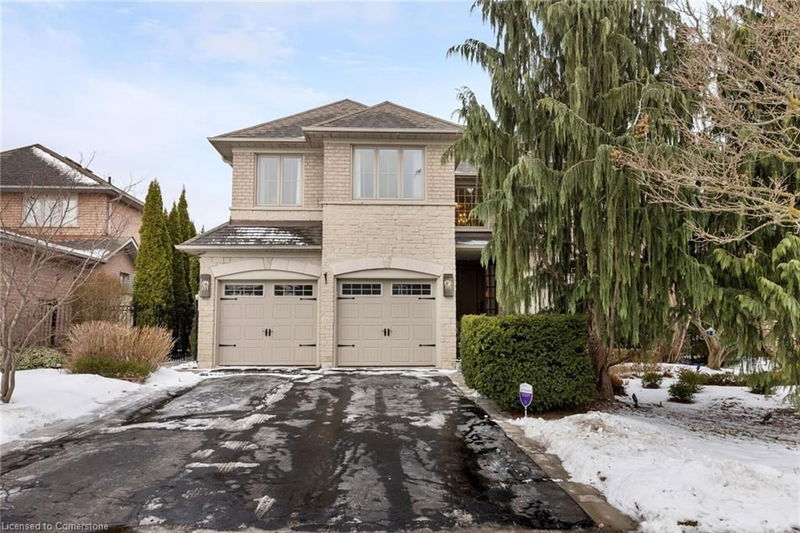重要事实
- MLS® #: 40703525
- 物业编号: SIRC2308482
- 物业类型: 住宅, 独立家庭独立住宅
- 生活空间: 2,900 平方呎
- 建成年份: 1996
- 卧室: 4+1
- 浴室: 4+1
- 停车位: 6
- 挂牌出售者:
- Royal LePage Real Estate Serv.
楼盘简介
Grandly upgraded & meticulously maintained, this Greenpark home is a true showstopper, in the heart of prestigious Glen Abbey. This residence is enveloped in timeless elegance and luxury & of refined living space + a professionally finished walkout basement, 4+1 bedrooms, 2 kitchens, & 4.5 chic bathrooms. Extensive upgrades include hardwood flooring on 3 levels, custom millwork, 2 gas fireplaces, stylish lighting, & upgraded trim, doors, & hardware. A secluded living room & separate dining room ensures privacy for formal entertaining. The renovated chefs kitchen is a culinary haven, featuring custom cabinetry, quartz counters, premium appliances, & a sunlit breakfast room with access to an expanded Azek composite deck overlooking a stunning, Zen-inspired backyard retreat with a pool. The family room, embellished with a custom coffered ceiling, a gas fireplace, & a grand bay window, offering pool & garden views. The upper level hosts 4 spacious bedrooms & 3 renovated bathrooms, including a beautiful primary suite with a 5-piece ensuite bath boasting a deep soaker tub & glass- shower. The walkout basement with a second kitchen, a bright recreation room with a fireplace, a fifth bedroom with a modern 3-piece ensuite, & direct access to the pool & patio seamlessly extends indoor-outdoor living. Thoughtful renovations, including new Andersen windows (2021-2024), front & side walkways, a new furnace & AC (2024), reshingled roof (approx. 2013/2015), renovated lower-level kitchen (2023), laundry room renovation & new porcelain main floor tiles (2023), new second-floor hardwood (2021), family room fireplace (2020), & a renovated main kitchen (2016), ensure modern comfort & sophistication. This sought-after location is within walking distance to schools, parks & trails, with effortless access to the Glen Abbey Community Centre, QEW, Bronte GO Station, & Oakville Hospital, making it a perfect blend of convenience, prestige, & tranquillity.
房间
- 类型等级尺寸室内地面
- 起居室总管道10' 11.8" x 13' 8.1"其他
- 餐厅总管道10' 11.8" x 12' 11.9"其他
- 厨房总管道8' 11.8" x 14' 11"其他
- 早餐室总管道10' 7.8" x 14' 11"其他
- 家庭娱乐室总管道16' 1.2" x 16' 11.9"其他
- 主卧室二楼14' 11.9" x 16' 4.8"其他
- 卧室二楼10' 11.8" x 14' 4"其他
- 卧室二楼10' 11.8" x 14' 11"其他
- 卧室二楼10' 11.8" x 12' 11.9"其他
- 卧室地下室10' 11.8" x 14' 2"其他
- 起居室地下室12' 8.8" x 15' 10.1"其他
- 厨房地下室9' 6.1" x 9' 10.8"其他
- 储存空间地下室8' 7.9" x 14' 7.9"其他
上市代理商
咨询更多信息
咨询更多信息
位置
2224 Carpenters Circle, Oakville, Ontario, L6M 3C5 加拿大
房产周边
Information about the area around this property within a 5-minute walk.
付款计算器
- $
- %$
- %
- 本金和利息 $11,958 /mo
- 物业税 n/a
- 层 / 公寓楼层 n/a

