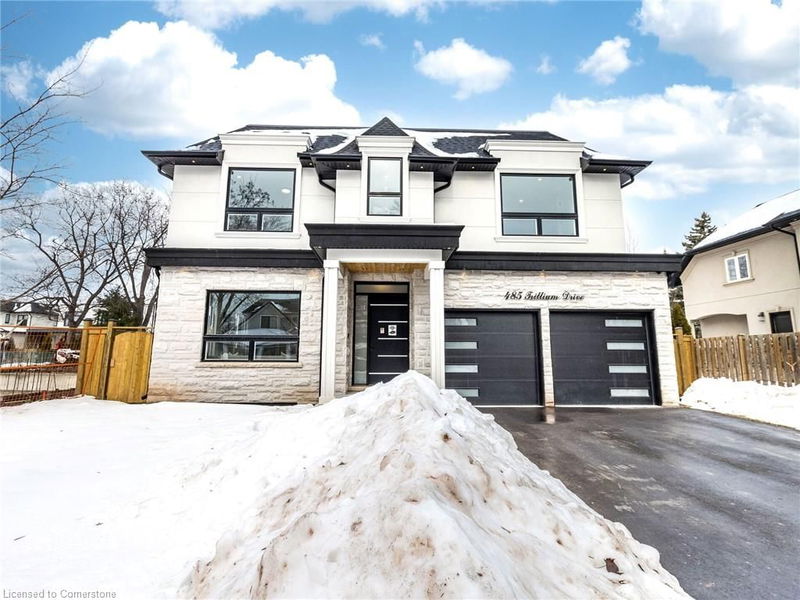重要事实
- MLS® #: 40700921
- 物业编号: SIRC2294787
- 物业类型: 住宅, 独立家庭独立住宅
- 生活空间: 3,200 平方呎
- 卧室: 4+1
- 浴室: 6+1
- 停车位: 6
- 挂牌出售者:
- EXECUTIVE HOMES REALTY INC
楼盘简介
Welcome To This Exquisite Custom-Built Home In Oakville Sought-After Bronte Neighborhood. This Stunning Residence Offers 4,800 Sq Ft. Of Living Space Including 1,600 Sq. Ft. Finished Walkout Basement Making It A True Masterpiece of Modern Luxury and Design. Main Floor Impresses With State-of-the-Art Kitchen, Top-of-the-Line B/I Appliances, Ideal for Cooking, Entertaining, and Family Gatherings. Large Living Room . Four Generously Sized Bedrooms on the Upper Level, Each With Heated Floor and luxury En-Suite Bathroom and One Full laundry on 2nd floor. Every Detail In This House Meticulously Designed, From The Elegant Accent Walls To The High-End Finishes Throughout. The Finished Basement Adds Even More To Love, Featuring a Full A Large theatre Room For The Ultimate Movie Experience, A Bedroom With 3Pcs En-Suite, With Large Closet And Additional 2 Storage Rooms, Laundry Room and Plenty Of Additional Living Space For Recreation and Relaxation With Custom Craftsmanship. Full laundry in Basement.
房间
- 类型等级尺寸室内地面
- 卧室二楼12' 11.9" x 14' 9.1"其他
- 起居室总管道14' 8.9" x 24' 2.1"其他
- 厨房总管道16' 11.9" x 18' 11.9"其他
- 主卧室二楼12' 11.9" x 20' 11.9"其他
- 早餐室总管道6' 4.7" x 16' 11.9"其他
- 家庭娱乐室总管道14' 8.9" x 14' 8.9"其他
- 餐厅总管道14' 8.9" x 24' 2.1"其他
- 卧室二楼10' 11.8" x 16' 6.8"其他
- 卧室二楼12' 11.9" x 14' 9.1"其他
- 起居室地下室14' 7.9" x 35' 8.6"其他
- 媒体/娱乐地下室20' 9.4" x 22' 8.8"其他
- 卧室地下室12' 11.9" x 12' 11.9"其他
上市代理商
咨询更多信息
咨询更多信息
位置
485 Trillium Drive, Oakville, Ontario, L6K 1T1 加拿大
房产周边
Information about the area around this property within a 5-minute walk.
付款计算器
- $
- %$
- %
- 本金和利息 $15,132 /mo
- 物业税 n/a
- 层 / 公寓楼层 n/a

