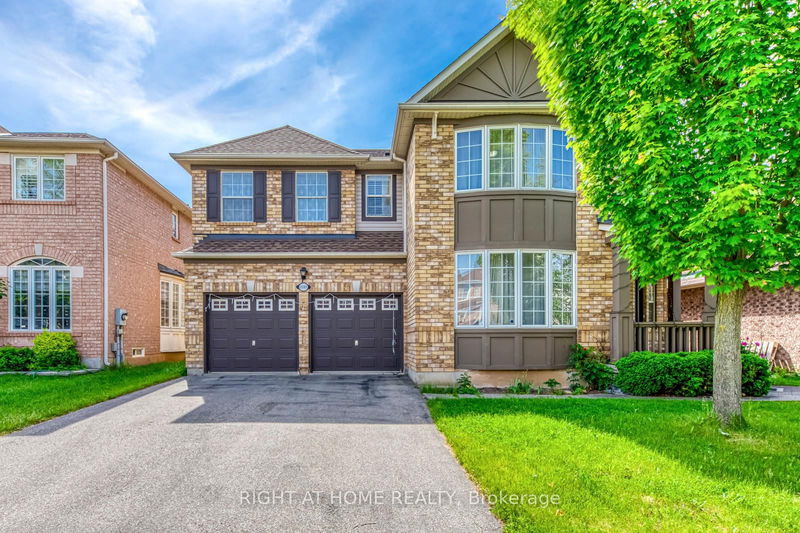重要事实
- MLS® #: W11976717
- 物业编号: SIRC2283584
- 物业类型: 住宅, 独立家庭独立住宅
- 地面积: 4,487.68 平方呎
- 卧室: 4
- 浴室: 4
- 额外的房间: Den
- 停车位: 4
- 挂牌出售者:
- RIGHT AT HOME REALTY
楼盘简介
Grand and Impressive Executive Mattamy Home in sought-after Oakville neighborhood. This magnificent residence offers a rare 3368 sq ft of luxurious living space, featuring 4 extra-large bedrooms and 4 bathrooms, with walk-in closets and ensuite access. The main floor features a spacious separate office that can easily serve as a 5th bedroom. As you enter, you're greeted by an impressive 2-story foyer. The home includes separate family and formal living rooms, plus a separate dining area and breakfast nook. The large gourmet eat-in kitchen features a huge center island and a separate coffee section, ideal for culinary enthusiasts. The majestic and fully landscaped exterior, along with a cottage-style deck, offers a perfect spot to enjoy the sun. The primary bedroom is a luxurious retreat with a 5-piece spa ensuite, separate his and her walk-in closets, and finished storage spaces. All bedrooms and bathrooms offer generous space giving a grand look to the house. Rarely found second-floor laundry adds an extra layer of convenience. The Muskoka-inspired backyard retreat, complete with a spacious and updated deck, is perfect for entertaining or enjoying quiet moments. Pot Lights 2024, Paint 2024, Roof 2015, Lenox Furnace-2021. The basement is a blank canvas, ready to be transformed to suit your personal style and needs. This pristine home is within walking distance to highly-rated schools (elementary and secondary), parks, and trails. Bronte GO station, grocery stores, community center, and Bronte provincial park are all within a 5-10 minute drive. Don't miss this spectacular layout and prime location! Experience luxury living in one of Oakville's most desirable areas.
房间
- 类型等级尺寸室内地面
- 家庭娱乐室总管道13' 11.7" x 16' 9.9"其他
- 厨房总管道10' 4.8" x 16' 8.7"其他
- 早餐室总管道9' 4.5" x 16' 1.7"其他
- 家庭办公室总管道9' 10.5" x 10' 10.3"其他
- 餐厅总管道13' 2.2" x 13' 9.7"其他
- 起居室总管道12' 11.5" x 14' 5"其他
- 宽幅地毯二楼15' 10.9" x 15' 9.7"其他
- 卧室二楼11' 10.1" x 13' 11.3"其他
- 卧室二楼13' 2.2" x 17' 8.2"其他
- 卧室二楼12' 10.7" x 12' 3.6"其他
- 洗衣房二楼5' 10.8" x 15' 11"其他
- 前厅总管道7' 6.4" x 9' 6.6"其他
上市代理商
咨询更多信息
咨询更多信息
位置
2081 Ashmore Dr, Oakville, Ontario, L6M 4T2 加拿大
房产周边
Information about the area around this property within a 5-minute walk.
- 22.13% 35 to 49 years
- 17.7% 50 to 64 years
- 13.01% 20 to 34 years
- 12.59% 80 and over
- 8.45% 65 to 79
- 8.19% 15 to 19
- 7.66% 10 to 14
- 6.11% 5 to 9
- 4.17% 0 to 4
- Households in the area are:
- 74.91% Single family
- 23.91% Single person
- 1.05% Multi person
- 0.13% Multi family
- $196,079 Average household income
- $79,571 Average individual income
- People in the area speak:
- 66.75% English
- 7.39% Mandarin
- 6.92% English and non-official language(s)
- 5.65% Arabic
- 3.77% Spanish
- 2.71% Hindi
- 2.38% Portuguese
- 1.52% Italian
- 1.47% Punjabi (Panjabi)
- 1.45% Urdu
- Housing in the area comprises of:
- 48.01% Single detached
- 47.06% Row houses
- 3.07% Apartment 5 or more floors
- 1.85% Apartment 1-4 floors
- 0% Semi detached
- 0% Duplex
- Others commute by:
- 5.78% Public transit
- 4.61% Other
- 1.42% Foot
- 0% Bicycle
- 31.72% Bachelor degree
- 22.4% High school
- 15.83% Post graduate degree
- 13.11% College certificate
- 12.87% Did not graduate high school
- 2.69% University certificate
- 1.38% Trade certificate
- The average air quality index for the area is 2
- The area receives 303.75 mm of precipitation annually.
- The area experiences 7.4 extremely hot days (31.83°C) per year.
付款计算器
- $
- %$
- %
- 本金和利息 $9,273 /mo
- 物业税 n/a
- 层 / 公寓楼层 n/a

