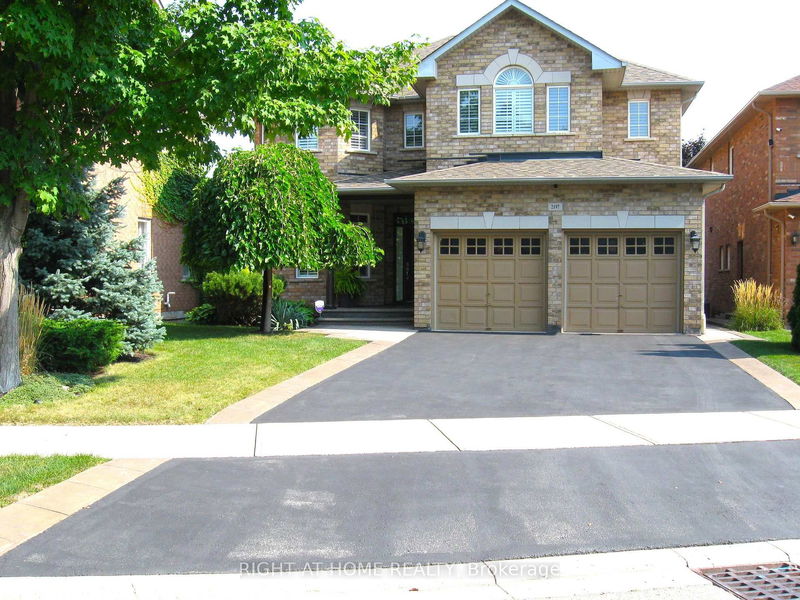重要事实
- MLS® #: W11967417
- 物业编号: SIRC2275551
- 物业类型: 住宅, 独立家庭独立住宅
- 地面积: 7,370 平方呎
- 建成年份: 16
- 卧室: 4
- 浴室: 5
- 额外的房间: Den
- 停车位: 6
- 挂牌出售者:
- RIGHT AT HOME REALTY
楼盘简介
*RAVINE LOT & BACKYARD OASIS! Freshly painted & finished top to bottom-Welcome to 2197 Whitecliffe Way. This quiet street is located steps away from top ranked schools, transit, new hospital, trails, golf, parks & major highways. It offers a premium lot 48.06' x 153.35' feet backing onto a ravine-Cottage feel in the city! Full double car garage & the driveway can accommodate 4 cars. Completely landscaped, Pattern & aggregate concrete front to backyard. Stunning inground salt water pool is surrounded by a large concrete deck, fully fenced & large storage under the deck with concrete floor to store patio furniture/pool supplies. Enjoy your favourite beverage poolside looking onto a serene ravine setting! This is a very well cared for home with a great floor plan-won't disappoint. MAIN FLOOR: 9 foot ceilings, den, walk-in closet, combined living/dining, huge 2-storey family room with massive windows/gas fireplace, powder room, large laundry/mud room (accessed from the garage) with upper cabinets and double closet. The nicely appointed eat-in kitchen features high uppers, full depth pantry & fridge, 45 corner cuts, crown, valance-under lighting, porcelain backsplash, whirlpool stainless steel appliances, breakfast bar, quartz counters & undermount sink, eat-in breakfast area with walkout to a large deck. LOWER LEVEL: Is professionally finished with lookout to the backyard with 3 x-large windows, gym area, multiple sitting/viewing areas, 3-pc bath, 2nd kitchen, tiled cold room & furnace/storage room. ADDITIONAL FEATURES: 200 amp service, lots of pot lights, upgraded light fixtures, upgraded faucets with shut off valves, casement windows throughout, quartz counters in 2 pc bath & primary ensuite - with undermount sinks & new faucets, central air cond., central vac + attachments + kick plate at kitchen sink, shutters with rounds throughout with blinds in basement. This home is turn key & buyers can move right in!
房间
- 类型等级尺寸室内地面
- 起居室总管道0' x 0'其他
- 餐厅总管道10' 9.9" x 23' 3.1"其他
- 厨房总管道9' 10.8" x 10' 11.8"其他
- 早餐室总管道11' 2.8" x 13' 5"其他
- 家庭娱乐室总管道11' 10.9" x 19' 8.2"其他
- 书房总管道10' 7.8" x 10' 2"其他
- 洗衣房总管道7' 10.4" x 10' 11.4"其他
- 其他二楼13' 6.9" x 22' 8"其他
- 卧室二楼10' 2" x 12' 4"其他
- 卧室二楼10' 2.8" x 10' 11.8"其他
- 卧室二楼10' 11.8" x 12' 8.8"其他
- 康乐室地下室10' 11.8" x 20' 9.4"其他
- 健身房地下室16' 2" x 15' 4.2"其他
- 就餐时段地下室13' 10.8" x 10' 9.1"其他
- 厨房地下室8' 8.3" x 11' 9.3"其他
- 火炉地下室12' 9.4" x 17' 8.2"其他
- 地窖/冷藏室地下室7' 4.9" x 8' 6.3"其他
上市代理商
咨询更多信息
咨询更多信息
位置
2197 Whitecliffe Way, Oakville, Ontario, L6M 4W2 加拿大
房产周边
Information about the area around this property within a 5-minute walk.
付款计算器
- $
- %$
- %
- 本金和利息 $10,493 /mo
- 物业税 n/a
- 层 / 公寓楼层 n/a

