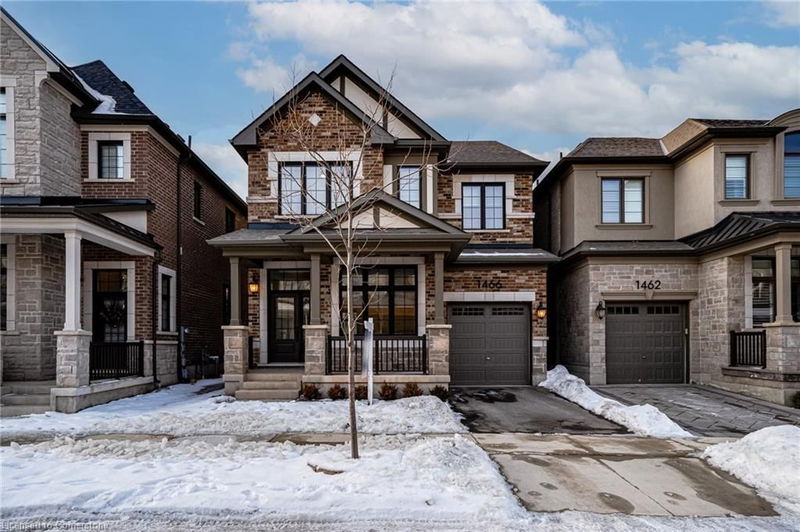重要事实
- MLS® #: 40696581
- 物业编号: SIRC2270460
- 物业类型: 住宅, 独立家庭独立住宅
- 生活空间: 2,532 平方呎
- 卧室: 4
- 浴室: 2+1
- 停车位: 2
- 挂牌出售者:
- RE/MAX Escarpment Realty Inc.
楼盘简介
Welcome to this stunning 4 bedroom, 2.5 bathroom, 2532 sq ft detached home in Upper Joshua Creek, Oakville. Beautifully designed and nestled in a family-friendly community, this home offers an exceptional blend of modern elegance and everyday convenience. The open-concept main floor is perfect for both entertaining and family living. A gourmet kitchen takes center stage, featuring an oversized island with a breakfast bar, stainless steel built-in appliances, and a bright eating area. The spacious living and dining rooms are anchored by a two-sided gas fireplace, adding warmth and charm to the space. Additionally, a main-floor office/den provides the perfect work-from-home setup. Inside entry to the garage with mudroom area & 2 pc bathroom finish off this level. Upstairs, the primary retreat boasts a walk-in closet and a spa-like 5-piece ensuite with a glass-enclosed shower and soaker tub. Three additional spacious bedrooms share a stylish 4-piece bathroom. The second-floor laundry adds ultimate convenience. The unfinished basement offers high ceilings and endless potential, ready for customization to suit your needs. Outside, enjoy a newly fenced backyard, perfect for kids, pets, and outdoor gatherings. The single-car garage with inside entry adds both security and functionality. Situated just minutes from top-rated schools, major highways (403 & 407), parks, and shopping, this home is in an ideal location for families and commuters alike. Don’t miss this incredible opportunity—book your private showing today!
房间
上市代理商
咨询更多信息
咨询更多信息
位置
1466 Everest Crescent, Oakville, Ontario, L6H 3S4 加拿大
房产周边
Information about the area around this property within a 5-minute walk.
付款计算器
- $
- %$
- %
- 本金和利息 $7,812 /mo
- 物业税 n/a
- 层 / 公寓楼层 n/a

