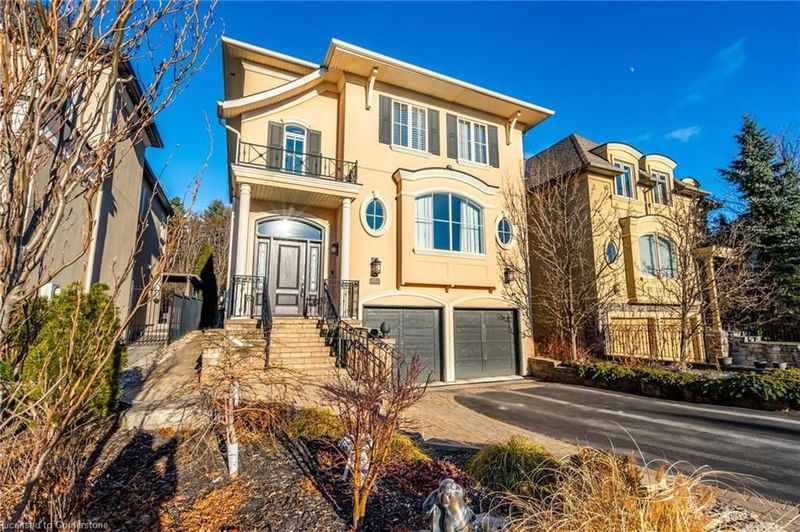重要事实
- MLS® #: 40689184
- 物业编号: SIRC2234114
- 物业类型: 住宅, 独立家庭独立住宅
- 生活空间: 2,675 平方呎
- 地面积: 0.10 ac
- 建成年份: 2004
- 卧室: 3
- 浴室: 3+1
- 停车位: 4
- 挂牌出售者:
- RE/MAX Escarpment Realty Inc.
楼盘简介
Discover your dream home in the prestigious and highly sought-after Woodhaven enclave! This exceptional property is ideally located near top-tier schools, including Rotherglen, Holy Trinity, and King’s Christian Collegiate, as well as the Sixteen Mile Sports Complex, the new hospital, and mere steps away from the renowned Sixteen Mile Creek walking trails, perfect for outdoor enthusiasts. The heart of the home is a high-end Downsview kitchen, featuring a large island, granite countertops, and premium stainless steel appliances. Perfectly designed for modern living, the kitchen flows seamlessly into a cozy family room, creating the ideal space for everyday relaxation. The expansive dining area opens into a fabulous living room, offering a superb layout for entertaining. The fully finished lower level boasts 9-foot ceilings, a spacious entertainment zone, and a stylish three-piece bathroom, making it perfect for family gatherings or additional living space. Throughout the home, you'll find neutral décor, elegant crown moulding, oversized windows that flood the space with natural light, two gas fireplaces, and California shutters. The generously sized bedrooms include a convenient second-floor laundry room and newer hardwood floors throughout the upper level. Located on a child-friendly street, this property features a multi-tiered, newer deck that backs onto a serene tree line, offering unparalleled privacy. The professionally landscaped front yard adds significant curb appeal, making this home truly move-in ready. Your dream lifestyle awaits—let's get you home!
房间
- 类型等级尺寸室内地面
- 起居室总管道14' 11.1" x 19' 10.9"其他
- 餐厅总管道12' 2" x 20' 4"其他
- 早餐室总管道8' 2.8" x 12' 11.9"其他
- 厨房总管道10' 2" x 12' 11.9"其他
- 主卧室二楼20' 11.9" x 15' 8.1"其他
- 其他二楼7' 4.9" x 6' 3.9"其他
- 洗手间总管道7' 6.9" x 4' 3.1"其他
- 家庭娱乐室总管道15' 5" x 15' 7"其他
- 洗手间二楼14' 11" x 8' 9.9"其他
- 卧室二楼13' 5" x 17' 7"其他
- 卧室二楼14' 9.1" x 12' 6"其他
- 洗手间二楼7' 6.1" x 8' 5.1"其他
- 洗衣房二楼6' 8.3" x 8' 5.1"其他
- 洗手间地下室7' 8.1" x 8' 8.5"其他
- 康乐室地下室16' 4.8" x 26' 10.8"其他
- 水电地下室8' 2" x 11' 6.1"其他
上市代理商
咨询更多信息
咨询更多信息
位置
2245 Hampstead Road, Oakville, Ontario, L6H 6Y9 加拿大
房产周边
Information about the area around this property within a 5-minute walk.
付款计算器
- $
- %$
- %
- 本金和利息 0
- 物业税 0
- 层 / 公寓楼层 0

