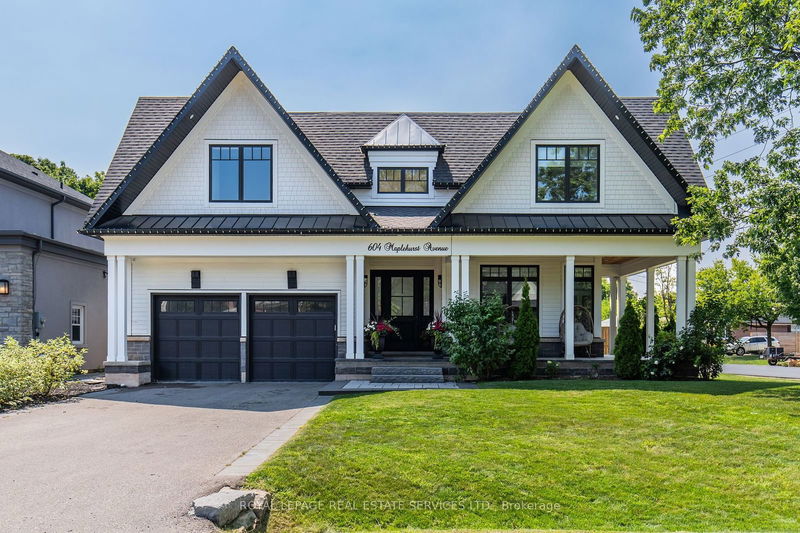重要事实
- MLS® #: W11915867
- 物业编号: SIRC2233965
- 物业类型: 住宅, 独立家庭独立住宅
- 地面积: 9,838.77 平方呎
- 卧室: 4
- 浴室: 5
- 额外的房间: Den
- 停车位: 6
- 挂牌出售者:
- ROYAL LEPAGE REAL ESTATE SERVICES LTD.
楼盘简介
Exquisite custom home featuring five-star finishes throughout. The expansive main floor includes a versatile office or studio,ideal for those working from home. The elegant dining room boasts a soaring 20-foot cathedral ceiling and a stunning wall of windows. Thecozy family room offers warmth with a gas fireplace, quartz surround, and custom built-in shelving. The luxurious kitchen showcases aspacious island with quartz countertops, ample counter space, custom cabinetry, and premium Wolf and Jenn-Air appliances. Nearby schoolsAppleby College, Mordon Elementary and St Thomas Aquinas Catholic Secondary School.Extras: Newly added Cabana and In-ground pool with waterfall
房间
- 类型等级尺寸室内地面
- 门厅总管道16' 1.3" x 7' 10.3"其他
- 厨房总管道18' 9.5" x 15' 2.2"其他
- 起居室总管道16' 6" x 17' 3.4"其他
- 餐厅总管道13' 10.9" x 26' 2.5"其他
- 前厅总管道12' 9.4" x 10' 9.5"其他
- 主卧室二楼16' 6" x 20' 1.5"其他
- 卧室二楼15' 10.9" x 10' 9.5"其他
- 卧室二楼14' 1.2" x 16' 1.3"其他
- 卧室二楼14' 1.2" x 20' 2.5"其他
- 康乐室地下室12' 1.2" x 30' 10.2"其他
- 健身房地下室16' 6" x 30' 9.6"其他
- 媒体/娱乐地下室6' 10.6" x 19' 2.3"其他
上市代理商
咨询更多信息
咨询更多信息
位置
604 Maplehurst Ave, Oakville, Ontario, L6L 4Z1 加拿大
房产周边
Information about the area around this property within a 5-minute walk.
付款计算器
- $
- %$
- %
- 本金和利息 0
- 物业税 0
- 层 / 公寓楼层 0

