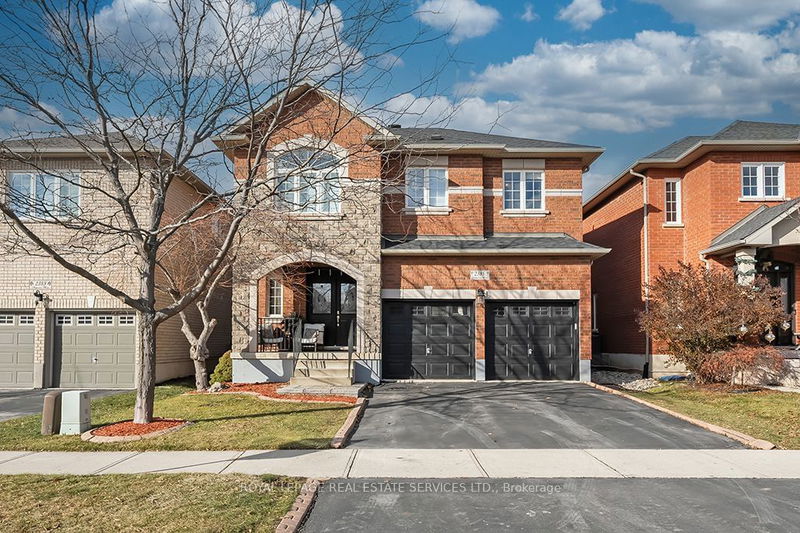重要事实
- MLS® #: W11909662
- 物业编号: SIRC2228110
- 物业类型: 住宅, 独立家庭独立住宅
- 地面积: 3,926.76 平方呎
- 建成年份: 16
- 卧室: 4
- 浴室: 4
- 额外的房间: Den
- 停车位: 4
- 挂牌出售者:
- ROYAL LEPAGE REAL ESTATE SERVICES LTD.
楼盘简介
Westmount beckons, offering a lifestyle that effortlessly blends convenience, comfort, & elegance. From this prime location, walk to highly-rated schools, serene parks, vibrant playgrounds, & endless trails for family adventures, yet it is just a 3-minute drive to Oakville Hospital & 5-minutes to major highways. This Crystal-built home boasts 4 bedrooms, 3.5 bathrooms, & approximately 2426sq. ft. of thoughtfully designed living space, plus more room in the professionally finished lower level. Lustrous hardwood floors grace 2 levels, renovated ensuite & basement baths, pot lights & 9-foot, vaulted, tray, & coffered main floor ceilings imbue the home with style & functionality. The private rear yard is a summer haven, featuring a large upper deck shaded by a charming gazebo & a spacious interlocking stone lower patio perfect for relaxing or entertaining. Inside, host intimate gatherings by the glow of the fireplace in the private living room, & elegant formal celebrations in the separate dining room. The generous eat-in kitchen impresses with ample cabinetry, granite counters, an island with a breakfast bar, stainless steel appliances, & the adjacent breakfast room with California shutters opens to the outdoor retreat. A vaulted ceiling & built-in cabinetry surrounding the family room fireplace create a cozy yet airy setting for quality time with loved ones. Upstairs, 4 spacious bedrooms with hardwood floors, a second-floor laundry, & two 4-piece bathrooms await, including the primary suite with its outstanding ensuite featuring a freestanding soaker tub & a zero-clearance walk-in rain shower. The lower level extends the living space with a generous open concept recreation room, complete with a kitchenette, & a stunning 3-piece bathroom with heated floor. A remarkable offering seamlessly blending the coveted Westmount lifestyle with a beautiful family residence, creating a cherished harmony of elegance & comfort.
房间
- 类型等级尺寸室内地面
- 起居室总管道12' 9.4" x 13' 10.8"其他
- 餐厅总管道10' 11.8" x 14' 4.8"其他
- 厨房总管道10' 7.8" x 12' 11.9"其他
- 早餐室总管道10' 7.8" x 12' 11.9"其他
- 家庭娱乐室总管道14' 11" x 16' 4"其他
- 主卧室二楼12' 2" x 19' 5"其他
- 卧室二楼12' 11.1" x 14' 8.9"其他
- 卧室二楼10' 11.8" x 12' 11.9"其他
- 卧室二楼10' 7.8" x 10' 11.8"其他
- 康乐室地下室10' 11.8" x 27' 11.8"其他
- 其他地下室12' 11.9" x 16' 11.9"其他
上市代理商
咨询更多信息
咨询更多信息
位置
2385 Sequoia Way, Oakville, Ontario, L6M 4V5 加拿大
房产周边
Information about the area around this property within a 5-minute walk.
付款计算器
- $
- %$
- %
- 本金和利息 0
- 物业税 0
- 层 / 公寓楼层 0

