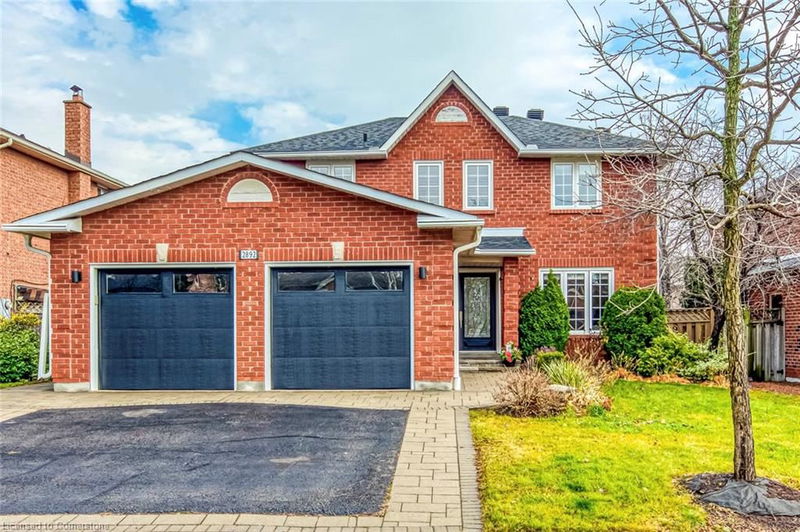重要事实
- MLS® #: 40684682
- 二级MLS® #: W11888983
- 物业编号: SIRC2206209
- 物业类型: 住宅, 独立家庭独立住宅
- 生活空间: 2,448 平方呎
- 卧室: 4
- 浴室: 2+1
- 停车位: 4
- 挂牌出售者:
- RE/MAX REALTY ENTERPRISES INC
楼盘简介
Do Not Miss It! Gorgeous, Sun-filled 4-bedroom Executive Home, Nestled On A Quiet, Family-Oriented Street In A Highly Desirable Clearview Neighborhood Of Prestigious SE Oakville With Access To Finest Top-Ranked Schools: St. Luke, James W. Hill Public, And Oakville Trafalgar High School. This Meticulously Maintained Home Has Been Professionally Updated Throughout, Showcasing Attention To Detail, Premium Finishes, Exceptional Quality And Combining Luxury, Sophistication, And Everyday Comfort. Central Hallway Plan On the Main Floor Offers Formal Dining Room, Custom Eat-In Kitchen W/Maple Cabinets, Stainless Still Appliances, Granite Countertops, Breakfast Bar And W/O To Backyard. The Kitchen Opens To A South-facing Family Room With A Wood-burning Fireplace, Perfect For Cozy Gatherings. Additional Main Floor Highlights Include A Private Office, Practical Mudroom With a Separate Entrance And Combined With Laundry. Upper Level Offers Spacious Principal Suite With 5PC Ensuite And Custom Walk -In Closet, Three Large Bedrooms With Custom B/I Closets, And 3PC Washroom. Engineered Hardwood Flooring Throughout. Lots Of Storage. Picturesque, Professionally Landscaped, Fully Fenced, Low Maintenance Backyard Paradise With Interlock Patio, Perennials, Inground Salt Water Pool With Waterfall and Fence Lights Is Perfect For Summer Family Entertainment. Beautiful Curb Appeal, Exterior Pot Lights And Automatic Sprinkler System. Conveniently Located Close To QEW, 403, 407, Clarkson GO; Walking Distance To Top Ranked Schools James W. Hill And St. Luke, Park, Library, Shopping.
房间
- 类型等级尺寸室内地面
- 早餐室总管道17' 7" x 11' 6.9"其他
- 厨房总管道13' 5.8" x 18' 4"其他
- 家庭娱乐室总管道17' 7" x 11' 6.9"其他
- 餐厅总管道12' 7.9" x 11' 6.1"其他
- 家庭办公室总管道9' 8.9" x 11' 6.9"其他
- 前厅总管道8' 3.9" x 6' 3.9"其他
- 主卧室二楼18' 1.4" x 24' 6.8"其他
- 卧室二楼12' 2.8" x 11' 8.9"其他
- 卧室二楼16' 6" x 11' 10.7"其他
- 卧室二楼10' 7.9" x 11' 6.9"其他
- 洗手间二楼11' 6.9" x 8' 7.1"其他
- 洗手间二楼7' 10.8" x 8' 2"其他
- 洗手间总管道4' 11" x 4' 11"其他
上市代理商
咨询更多信息
咨询更多信息
位置
2892 Arlington Drive, Oakville, Ontario, L6J 6R7 加拿大
房产周边
Information about the area around this property within a 5-minute walk.
付款计算器
- $
- %$
- %
- 本金和利息 0
- 物业税 0
- 层 / 公寓楼层 0

